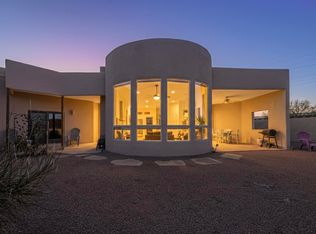Beautiful Custom Single story home with incredible views of the Sandia Mountains. Large open living room with great big windows letting in an abundance of natural light and amazing views, it also has high ceilings, beautiful vigas, tile floors and a gas kiva fireplace. The kitchen has tons of cabinet space with granite counter tops, a custom built island, and a coffee bar for all your entertaining. A Gas stove and walk-in pantry finishes it off. The master bedroom has a separate entrance to the backyard. The large master bathroom has a big soaking tub, a standing shower and double sinks. Two guest bedrooms share a Jack-N-Jill bath with double sinks and a large walk-in shower with a seat.
This property is off market, which means it's not currently listed for sale or rent on Zillow. This may be different from what's available on other websites or public sources.
