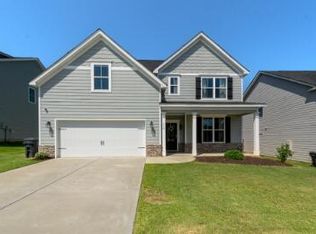Beautiful 4 Bedroom, 3 full bath, 2778 sq ft home with large bonus room that could be a 5th bedroom or entertainment space on a large lot next to greenspace in the Greenpoint Subdivision. Boasts a large foyer with hardwood stairs, Formal Dining Room w/ Judges paneling, Large Open Concept Kithen, Breakfast Area and Living room, great for entertaining. Kitchen features white cabinets with beautiful granite countertops, Large island and SS appliances. Breakfast Area has Shiplap wall. EVACORE Whiskey Oak flooring downstairs. Upstairs greets you with a laundry room and double barn doors leading into your bonus room, Master Suite with large walk-in closet in the en-suite bath with separate shower and soaking tub. 2 add’l bedrooms and full bath upstairs. Carpet and tile flooring upstairs. Very large Garage. Fully landscaped with Emerald Green Arborvitaes and Crepe Myrtles & fully irrigated with 4 zone sprinkler system. Upgrades include stained privacy fence with double entry gate, Gutters, Window blinds throughout, 10ft extended parking pad, upgraded lighting inside and out, ceiling fans in 2 Bedrooms, living room, and screened porch area with fireplace and TV connections. Amazing 16x34.5 inground fiberglass pool with bubblers, deck jets, and LED lighting. Spacious deck surrounding pool is great for grilling and entertaining. Walking distance to Harlem Middle School. Must see home available in Harlem’s First Master Planned Community with all the amenities. Won’t last long!! Call 337-401-9169 for appointments. Closing attorney will be Trotter Jones LLC. Buyer’s agents are welcome with 2.5% commission.
This property is off market, which means it's not currently listed for sale or rent on Zillow. This may be different from what's available on other websites or public sources.

