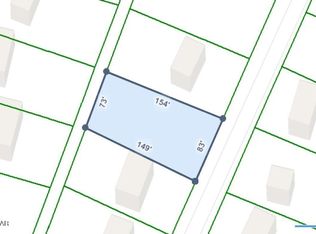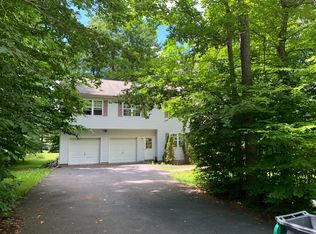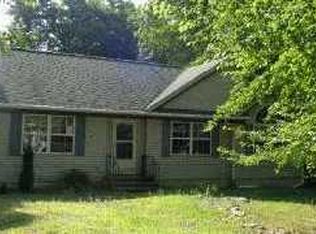Sold for $295,000
$295,000
5108 Derby Rd, Tobyhanna, PA 18466
4beds
2,264sqft
Single Family Residence
Built in 1992
0.29 Acres Lot
$338,100 Zestimate®
$130/sqft
$2,333 Estimated rent
Home value
$338,100
$321,000 - $355,000
$2,333/mo
Zestimate® history
Loading...
Owner options
Explore your selling options
What's special
FOUR BEDROOM THREE FULL BATH ULTRA MODERN HOME LOCATED WITHIN STR FRIENDLY COMMUNITY. UPGRADES GALORE. NEW ROOF, NEW ULTRA MODERN APPLIANCES, NEW FIXTURES, NEW WATER RESISTANT FLOORING THROUGHOUT, QUARTZ COUNTERTOPS, MODERN APPLIANCES IN BRAND NEW KITCHEN.TILED FULL BATHS, ALL FIXTURES, PAINT AND FLOORING BRAND NEW, OVERSIZED DECK, SHED ON LANDSCAPED FLAT LOT CALL TODAY!
Zillow last checked: 8 hours ago
Listing updated: September 18, 2025 at 09:33am
Listed by:
Laura Pfaeffle 570-223-8600,
Poconos Properties Real Estate, Inc.
Bought with:
Anthony Ayala, RS362141
exp Realty, LLC - Philadelphia
Source: PMAR,MLS#: PM-103720
Facts & features
Interior
Bedrooms & bathrooms
- Bedrooms: 4
- Bathrooms: 3
- Full bathrooms: 3
Primary bedroom
- Description: WATER RESISTANT FLOORING
- Level: First
- Area: 196
- Dimensions: 14 x 14
Bedroom 2
- Description: WATER RESISTANT FLOORING, NEW WINDOW
- Level: First
- Area: 130
- Dimensions: 13 x 10
Bedroom 3
- Description: FULLY RENOVATED
- Level: First
- Area: 110
- Dimensions: 11 x 10
Bedroom 4
- Description: FULLY RENOVATED ULTRA MODERN
- Level: Lower
- Area: 100
- Dimensions: 10 x 10
Primary bathroom
- Description: ULTRA MODERN FULLY RENOVATED
- Level: First
- Area: 40
- Dimensions: 8 x 5
Bathroom 2
- Description: FULLY RENOVATED ULTRA MODERN
- Level: First
- Area: 48
- Dimensions: 8 x 6
Bathroom 3
- Description: ULTRA MODERN
- Level: Lower
- Area: 45
- Dimensions: 5 x 9
Kitchen
- Description: ULTRA MODERN
- Level: First
- Area: 144
- Dimensions: 12 x 12
Living room
- Description: ULTRA MODERN FIREPLACE
- Level: First
- Area: 144
- Dimensions: 12 x 12
Living room
- Description: ULTRA MODERN WATER RESISTANT FLOORING
- Level: Lower
- Area: 228
- Dimensions: 19 x 12
Heating
- Electric
Cooling
- Ceiling Fan(s)
Appliances
- Included: Electric Range, Refrigerator, Water Heater, Dishwasher
Features
- Flooring: Laminate
- Basement: Finished
- Has fireplace: Yes
- Fireplace features: Family Room, Gas, Tile
- Common walls with other units/homes: No Common Walls
Interior area
- Total structure area: 2,264
- Total interior livable area: 2,264 sqft
- Finished area above ground: 2,264
- Finished area below ground: 0
Property
Features
- Stories: 1
- Patio & porch: Deck
Lot
- Size: 0.29 Acres
- Features: Level, Cleared
Details
- Parcel number: 03.4B.2.94
- Zoning description: Residential
Construction
Type & style
- Home type: SingleFamily
- Architectural style: Bi-Level
- Property subtype: Single Family Residence
Materials
- Vinyl Siding
- Foundation: Slab
- Roof: Asphalt,Fiberglass
Condition
- Year built: 1992
Utilities & green energy
- Sewer: Septic Tank
- Water: Public
Community & neighborhood
Location
- Region: Tobyhanna
- Subdivision: Pocono Farms East
HOA & financial
HOA
- Has HOA: Yes
- HOA fee: $155 annually
- Amenities included: Clubhouse
Other
Other facts
- Listing terms: Cash,Conventional,FHA
- Road surface type: Paved
Price history
| Date | Event | Price |
|---|---|---|
| 5/6/2024 | Listing removed | -- |
Source: Zillow Rentals Report a problem | ||
| 4/19/2024 | Listed for rent | $2,550+6.3%$1/sqft |
Source: Zillow Rentals Report a problem | ||
| 4/11/2024 | Listing removed | -- |
Source: Zillow Rentals Report a problem | ||
| 3/22/2024 | Price change | $2,400-4%$1/sqft |
Source: Zillow Rentals Report a problem | ||
| 2/22/2024 | Listed for rent | $2,500-3.8%$1/sqft |
Source: Zillow Rentals Report a problem | ||
Public tax history
| Year | Property taxes | Tax assessment |
|---|---|---|
| 2025 | $5,162 +8.2% | $160,290 |
| 2024 | $4,772 +69.8% | $160,290 +57.8% |
| 2023 | $2,811 +2.1% | $101,570 |
Find assessor info on the county website
Neighborhood: 18466
Nearby schools
GreatSchools rating
- 4/10Clear Run Intrmd SchoolGrades: 3-6Distance: 2.1 mi
- 7/10Pocono Mountain East Junior High SchoolGrades: 7-8Distance: 4.4 mi
- 9/10Pocono Mountain East High SchoolGrades: 9-12Distance: 4.2 mi
Get pre-qualified for a loan
At Zillow Home Loans, we can pre-qualify you in as little as 5 minutes with no impact to your credit score.An equal housing lender. NMLS #10287.
Sell for more on Zillow
Get a Zillow Showcase℠ listing at no additional cost and you could sell for .
$338,100
2% more+$6,762
With Zillow Showcase(estimated)$344,862


