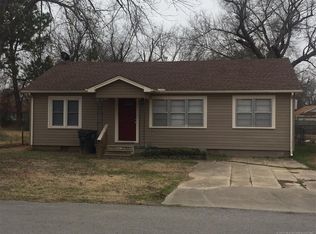Sold for $166,500
$166,500
5108 Denison St, Muskogee, OK 74401
3beds
1,750sqft
Single Family Residence
Built in 1950
0.31 Acres Lot
$168,800 Zestimate®
$95/sqft
$1,313 Estimated rent
Home value
$168,800
Estimated sales range
Not available
$1,313/mo
Zestimate® history
Loading...
Owner options
Explore your selling options
What's special
Welcome to this beautifully remodeled 3-bedroom, 1.5-bathroom home nestled in a quiet, family-friendly neighborhood. This home offers a perfect blend of modern updates and practical features, making it an ideal choice for comfortable living. Step inside to discover brand new carpet, vinyl, and tile throughout, creating a fresh, clean atmosphere. The home boasts energy-efficient upgrades, including blown-in insulation in the attic and new windows, ensuring year-round comfort. LED lighting with motion-sensor closet lights and under-mount kitchen lights add both convenience and style. The attention to detail is evident. The heart of the home is the stunning kitchen, featuring butcherblock countertops and an epoxy bar-top finish that adds a touch of elegance without the hassle of maintenance. The kitchen also includes all new stainless-steel appliances. This chef's haven seamlessly flows into the dining and living areas, creating an inviting space for entertaining or relaxing. Safety and convenience are top priorities with an inground storm shelter that is easily accessible through the laundry room. Outside, you'll enjoy a large backyard with concrete patio perfect for outdoor activities, and a new concrete driveway leads to the garage. Additionally, a separate gravel driveway provides easy access to the backyard, ideal for extra parking or storage. Other features include a durable metal roof, ensuring long-term protection, and a layout designed for easy living and maintenance. The home is close to St. Francis hospital, the VA hospital, and Pershing Elementary. Don't miss out on the opportunity to own this exceptional home—schedule your showing today! Owner/ Agent
Zillow last checked: 8 hours ago
Listing updated: May 12, 2025 at 11:18am
Listed by:
Glory Thompson 918-685-1722,
C21/First Choice Realty
Bought with:
Erin Catron, 171511
Erin Catron & Company, LLC
Source: MLS Technology, Inc.,MLS#: 2505488 Originating MLS: MLS Technology
Originating MLS: MLS Technology
Facts & features
Interior
Bedrooms & bathrooms
- Bedrooms: 3
- Bathrooms: 2
- Full bathrooms: 1
- 1/2 bathrooms: 1
Heating
- Central, Gas
Cooling
- Central Air
Appliances
- Included: Dishwasher, Electric Water Heater, Disposal, Microwave, Oven, Range, Refrigerator
- Laundry: Electric Dryer Hookup
Features
- Butcher Block Counters, Other, Ceiling Fan(s), Electric Oven Connection, Electric Range Connection, Programmable Thermostat
- Flooring: Carpet, Tile, Vinyl
- Doors: Storm Door(s)
- Windows: Aluminum Frames
- Basement: None,Crawl Space
- Has fireplace: No
Interior area
- Total structure area: 1,750
- Total interior livable area: 1,750 sqft
Property
Parking
- Total spaces: 1
- Parking features: Attached, Garage
- Attached garage spaces: 1
Features
- Levels: One
- Stories: 1
- Patio & porch: Covered, Patio, Porch
- Exterior features: Concrete Driveway, Gravel Driveway
- Pool features: None
- Fencing: Chain Link,Partial
Lot
- Size: 0.30 Acres
- Features: Mature Trees
Details
- Additional structures: None
- Parcel number: 510011201
Construction
Type & style
- Home type: SingleFamily
- Architectural style: Bungalow
- Property subtype: Single Family Residence
Materials
- Vinyl Siding, Wood Frame
- Foundation: Crawlspace, Slab
- Roof: Metal
Condition
- Year built: 1950
Utilities & green energy
- Sewer: Public Sewer
- Water: Public
- Utilities for property: Electricity Available, Natural Gas Available, Water Available
Community & neighborhood
Security
- Security features: Storm Shelter, Smoke Detector(s)
Community
- Community features: Sidewalks
Location
- Region: Muskogee
- Subdivision: Kershaw Heights
Other
Other facts
- Listing terms: Conventional,FHA,VA Loan
Price history
| Date | Event | Price |
|---|---|---|
| 5/12/2025 | Sold | $166,500-7%$95/sqft |
Source: | ||
| 4/7/2025 | Pending sale | $179,000$102/sqft |
Source: | ||
| 4/3/2025 | Price change | $179,000-5.7%$102/sqft |
Source: | ||
| 3/7/2025 | Price change | $189,900-2.6%$109/sqft |
Source: | ||
| 2/7/2025 | Listed for sale | $195,000+275%$111/sqft |
Source: | ||
Public tax history
| Year | Property taxes | Tax assessment |
|---|---|---|
| 2024 | $327 +3.3% | $3,001 -2.9% |
| 2023 | $316 +2.7% | $3,091 |
| 2022 | $308 -0.5% | $3,091 |
Find assessor info on the county website
Neighborhood: 74401
Nearby schools
GreatSchools rating
- 4/10Pershing Elementary SchoolGrades: PK-5Distance: 0.3 mi
- 3/107th and 8th Grade AcademyGrades: 6-7Distance: 0.9 mi
- 3/10Muskogee High SchoolGrades: 9-12Distance: 5.5 mi
Schools provided by the listing agent
- Elementary: Pershing Elementary
- High: Muskogee High School
- District: Muskogee - Sch Dist (K5)
Source: MLS Technology, Inc.. This data may not be complete. We recommend contacting the local school district to confirm school assignments for this home.
Get pre-qualified for a loan
At Zillow Home Loans, we can pre-qualify you in as little as 5 minutes with no impact to your credit score.An equal housing lender. NMLS #10287.
