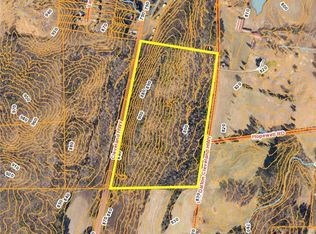Sold for $335,000 on 12/31/24
$335,000
5108 Cleveland Hwy, Cohutta, GA 30710
3beds
3,231sqft
Single Family Residence
Built in 1960
0.27 Acres Lot
$353,800 Zestimate®
$104/sqft
$2,029 Estimated rent
Home value
$353,800
$329,000 - $382,000
$2,029/mo
Zestimate® history
Loading...
Owner options
Explore your selling options
What's special
Beautifully updated 3BD/2.5BA home with a a full finished basement to include a Cute little corner Bar for entertaining or just hanging out with friends.Seller has an assumable loan at 4.5% to a qualified buyer. The floors are stained concrete in the basement and there is a half bath and nice size laundry room. Basement also includes a single attached Garage. The 3 car detached garage is a great addition that includes Compressed air and 240 power and a Utility sink, not to mention a great attic space to be used for storage or turn into a garage apartment. Seller updates are fresh paint in the Hallway and Bath on main level, and several areas in the basement ,new light fixtures, New HVAC for upstairs, New plumbing and Hot water heater, Re-screened Porch, Replaced wood on Deck, Recapped retaining wall on Driveway, added Shelving bedroom and Bath. The Kitchen is beautifully updated with an island, copper farm sink, built in pantry & stainless appliances, dining room open is open to the living room & there are 2 bedrooms on the main level, one w/ large walk in closet! Upstairs is the spacious master suite and master bath w/ claw foot tub, tile shower, & walk in closet. Outside enjoy the screened porch, large back deck & level yard w/ privacy fence! There are 2 driveways for extra parking & the 3 car detached garage has power & water!
Zillow last checked: 8 hours ago
Listing updated: January 22, 2025 at 09:41am
Listed by:
Marie C Pangle 706-980-1003,
Century 21 Prestige
Bought with:
Comps Non Member Licensee
COMPS ONLY
Source: Greater Chattanooga Realtors,MLS#: 1395816
Facts & features
Interior
Bedrooms & bathrooms
- Bedrooms: 3
- Bathrooms: 3
- Full bathrooms: 2
- 1/2 bathrooms: 1
Primary bedroom
- Level: Second
Bathroom
- Description: Full Bathroom
- Level: First
Bathroom
- Level: First
Bathroom
- Level: First
Bathroom
- Description: Full Bathroom
- Level: Second
Bathroom
- Description: Bathroom Half
- Level: Basement
Bonus room
- Level: Basement
Dining room
- Level: First
Family room
- Level: First
Laundry
- Level: Basement
Heating
- Central, Electric
Cooling
- Central Air, Electric, Multi Units
Appliances
- Included: Refrigerator, Microwave, Electric Water Heater, Dishwasher, Convection Oven
- Laundry: Electric Dryer Hookup, Gas Dryer Hookup, Laundry Room, Washer Hookup
Features
- Granite Counters, High Ceilings, High Speed Internet, Open Floorplan, Pantry, Separate Shower, Tub/shower Combo, Walk-In Closet(s), Wet Bar
- Flooring: Hardwood
- Windows: Vinyl Frames
- Basement: Finished,Partial
- Has fireplace: No
Interior area
- Total structure area: 3,231
- Total interior livable area: 3,231 sqft
- Finished area above ground: 2,210
Property
Parking
- Total spaces: 3
- Parking features: Basement, Garage Door Opener
- Garage spaces: 3
Features
- Levels: Two
- Patio & porch: Deck, Patio, Porch, Porch - Covered
Lot
- Size: 0.27 Acres
- Dimensions: 153 x 190 x 90 x 179
- Features: Corner Lot, Level
Details
- Parcel number: 1106002000
Construction
Type & style
- Home type: SingleFamily
- Architectural style: Contemporary
- Property subtype: Single Family Residence
Materials
- Brick
- Foundation: Block, Slab
- Roof: Shingle
Condition
- New construction: No
- Year built: 1960
Utilities & green energy
- Sewer: Septic Tank
- Water: Public
- Utilities for property: Cable Available, Electricity Available, Phone Available
Community & neighborhood
Security
- Security features: Smoke Detector(s)
Community
- Community features: None
Location
- Region: Cohutta
- Subdivision: None
Other
Other facts
- Listing terms: Cash,Conventional,FHA,VA Loan,Owner May Carry
Price history
| Date | Event | Price |
|---|---|---|
| 12/31/2024 | Sold | $335,000-9.4%$104/sqft |
Source: Greater Chattanooga Realtors #1395816 | ||
| 12/2/2024 | Contingent | $369,900$114/sqft |
Source: Greater Chattanooga Realtors #1395816 | ||
| 12/2/2024 | Pending sale | $369,900$114/sqft |
Source: | ||
| 10/17/2024 | Price change | $369,900-1.4%$114/sqft |
Source: Greater Chattanooga Realtors #1395816 | ||
| 9/4/2024 | Price change | $375,000-3.6%$116/sqft |
Source: Greater Chattanooga Realtors #1395816 | ||
Public tax history
| Year | Property taxes | Tax assessment |
|---|---|---|
| 2024 | $2,773 +20.9% | $108,489 +19% |
| 2023 | $2,294 +59.3% | $91,187 +58.9% |
| 2022 | $1,440 -2.6% | $57,369 |
Find assessor info on the county website
Neighborhood: 30710
Nearby schools
GreatSchools rating
- 6/10Cohutta Elementary SchoolGrades: PK-5Distance: 0.7 mi
- 6/10North Whitfield Middle SchoolGrades: 6-8Distance: 5.9 mi
- 7/10Coahulla Creek High SchoolGrades: 9-12Distance: 4.4 mi
Schools provided by the listing agent
- Elementary: Cohutta Elementary
- Middle: North Whitfield Middle
- High: Coahulla Creek
Source: Greater Chattanooga Realtors. This data may not be complete. We recommend contacting the local school district to confirm school assignments for this home.

Get pre-qualified for a loan
At Zillow Home Loans, we can pre-qualify you in as little as 5 minutes with no impact to your credit score.An equal housing lender. NMLS #10287.
Sell for more on Zillow
Get a free Zillow Showcase℠ listing and you could sell for .
$353,800
2% more+ $7,076
With Zillow Showcase(estimated)
$360,876