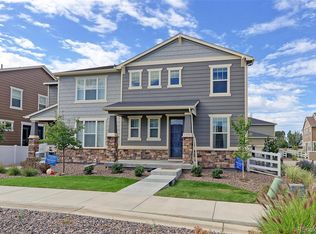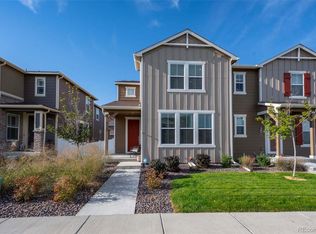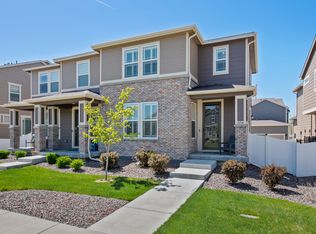Sold for $465,000 on 04/03/25
$465,000
5108 Buckwheat Rd, Brighton, CO 80640
3beds
1,860sqft
Attached Dwelling, 1/2 Duplex
Built in 2021
2,700 Square Feet Lot
$454,900 Zestimate®
$250/sqft
$2,904 Estimated rent
Home value
$454,900
$423,000 - $487,000
$2,904/mo
Zestimate® history
Loading...
Owner options
Explore your selling options
What's special
Modern and energy-efficient duplex with an attached 2 car garage opening to a park and walking path. Step into this open floor plan featuring a beautifully designed kitchen with stunning white quartz countertops. The kitchen and dining room open directly to the side yard for indoor-outdoor living. When you enter from the garage, you're welcomed by a mudroom and a thoughtfully located powder room on the main level. Upstairs, you'll find a versatile loft, the primary bedroom with an ensuite bath, two additional bedrooms that share a bathroom, and a conveniently located laundry room. This home faces the neighborhood park, offering serene views, and is located directly across from Prairie View High School. This prime location is a short drive to the Bison Ridge Rec Center, Prairie Shopping Center and provides easy access to DIA, US 85, I-76 and only 20 minutes from downtown Denver.
Zillow last checked: 8 hours ago
Listing updated: April 03, 2025 at 02:05pm
Listed by:
Elizabeth Ryterski 720-300-5680,
RE/MAX Elevate,
Laura Shaffer 303-807-3586,
RE/MAX Elevate
Bought with:
Ammy Nguyen
Source: IRES,MLS#: 1024336
Facts & features
Interior
Bedrooms & bathrooms
- Bedrooms: 3
- Bathrooms: 3
- Full bathrooms: 1
- 3/4 bathrooms: 1
- 1/2 bathrooms: 1
Primary bedroom
- Area: 195
- Dimensions: 15 x 13
Bedroom 2
- Area: 121
- Dimensions: 11 x 11
Bedroom 3
- Area: 110
- Dimensions: 10 x 11
Dining room
- Area: 150
- Dimensions: 15 x 10
Kitchen
- Area: 150
- Dimensions: 10 x 15
Living room
- Area: 168
- Dimensions: 12 x 14
Heating
- Forced Air
Cooling
- Central Air
Appliances
- Included: Gas Range/Oven, Double Oven, Dishwasher, Refrigerator, Washer, Dryer, Microwave
- Laundry: Upper Level
Features
- Study Area, Eat-in Kitchen, Open Floorplan, Pantry, Walk-In Closet(s), Loft, Kitchen Island, Open Floor Plan, Walk-in Closet
- Flooring: Carpet
- Windows: Double Pane Windows
- Basement: None,Crawl Space,Sump Pump
Interior area
- Total structure area: 1,860
- Total interior livable area: 1,860 sqft
- Finished area above ground: 1,860
- Finished area below ground: 0
Property
Parking
- Total spaces: 2
- Parking features: Garage - Attached
- Attached garage spaces: 2
- Details: Garage Type: Attached
Features
- Levels: Two
- Stories: 2
- Patio & porch: Patio
Lot
- Size: 2,700 sqft
Details
- Parcel number: R0201586
- Zoning: RES
- Special conditions: Private Owner
Construction
Type & style
- Home type: SingleFamily
- Property subtype: Attached Dwelling, 1/2 Duplex
- Attached to another structure: Yes
Materials
- Wood/Frame, Stone, Composition Siding
- Roof: Composition
Condition
- Not New, Previously Owned
- New construction: No
- Year built: 2021
Details
- Builder name: Meritage Homes
Utilities & green energy
- Electric: Electric, United Power
- Gas: Natural Gas, Xcel
- Sewer: City Sewer
- Water: City Water, Brighton Water
- Utilities for property: Natural Gas Available, Electricity Available
Community & neighborhood
Community
- Community features: Park
Location
- Region: Henderson
- Subdivision: Village At Southgate Brighton
HOA & financial
HOA
- Has HOA: Yes
- HOA fee: $82 monthly
- Services included: Common Amenities, Trash, Snow Removal, Management
Other
Other facts
- Listing terms: Cash,Conventional,FHA,VA Loan
Price history
| Date | Event | Price |
|---|---|---|
| 4/3/2025 | Sold | $465,000-0.6%$250/sqft |
Source: | ||
| 2/25/2025 | Pending sale | $468,000$252/sqft |
Source: | ||
| 1/29/2025 | Price change | $468,000-1.5%$252/sqft |
Source: | ||
| 1/10/2025 | Listed for sale | $475,000$255/sqft |
Source: | ||
| 9/13/2024 | Listing removed | $2,950$2/sqft |
Source: Zillow Rentals Report a problem | ||
Public tax history
| Year | Property taxes | Tax assessment |
|---|---|---|
| 2025 | $5,085 +0.4% | $28,630 -14.9% |
| 2024 | $5,066 +17.8% | $33,630 |
| 2023 | $4,299 +32.3% | $33,630 +31% |
Find assessor info on the county website
Neighborhood: 80640
Nearby schools
GreatSchools rating
- 4/10John W Thimmig Elementary SchoolGrades: PK-5Distance: 1 mi
- 4/10Prairie View Middle SchoolGrades: 6-8Distance: 0.2 mi
- 5/10Prairie View High SchoolGrades: 9-12Distance: 0.3 mi
Schools provided by the listing agent
- Elementary: Thimmig
- Middle: Prairie View
- High: Prairie View
Source: IRES. This data may not be complete. We recommend contacting the local school district to confirm school assignments for this home.
Get a cash offer in 3 minutes
Find out how much your home could sell for in as little as 3 minutes with a no-obligation cash offer.
Estimated market value
$454,900
Get a cash offer in 3 minutes
Find out how much your home could sell for in as little as 3 minutes with a no-obligation cash offer.
Estimated market value
$454,900


