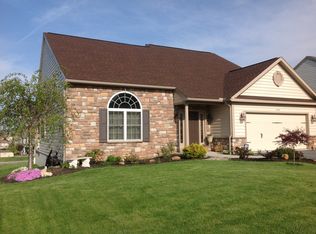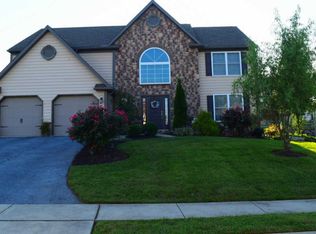Sold for $430,000
$430,000
5107 Stoudts Ferry Bridge Rd, Reading, PA 19605
4beds
3,091sqft
Single Family Residence
Built in 2008
10,018 Square Feet Lot
$447,700 Zestimate®
$139/sqft
$3,102 Estimated rent
Home value
$447,700
$416,000 - $484,000
$3,102/mo
Zestimate® history
Loading...
Owner options
Explore your selling options
What's special
Well kept home close to Jim Dietrich Park!! Freshly Painted Throughtout w/ neutral color! Newer HVAC, and Newer Tankless Hot Water Heater! NEWER Composite Deck w/ Vinyl Rails. Walkout basement - perfect for finishing w/ abundant natural light. Fully Fenced Rear Yard... bring your pets!!
Zillow last checked: 8 hours ago
Listing updated: June 03, 2025 at 10:56am
Listed by:
Brad Weisman 484-256-5836,
Keller Williams Platinum Realty - Wyomissing
Bought with:
Ricardo J Estime, RS32157046
Coldwell Banker Realty
Source: Bright MLS,MLS#: PABK2055196
Facts & features
Interior
Bedrooms & bathrooms
- Bedrooms: 4
- Bathrooms: 3
- Full bathrooms: 2
- 1/2 bathrooms: 1
- Main level bathrooms: 1
Primary bedroom
- Level: Upper
Bedroom 2
- Level: Upper
Bedroom 3
- Level: Upper
Bedroom 4
- Level: Upper
Primary bathroom
- Level: Upper
Breakfast room
- Level: Main
Dining room
- Level: Main
Family room
- Level: Main
Foyer
- Level: Main
Half bath
- Level: Main
Kitchen
- Level: Main
Living room
- Level: Main
Heating
- Forced Air, Natural Gas
Cooling
- Central Air, Electric
Appliances
- Included: Dishwasher, Dryer, Refrigerator, Washer, Gas Water Heater
Features
- Bathroom - Tub Shower, Bathroom - Walk-In Shower, Breakfast Area, Dining Area, Family Room Off Kitchen, Open Floorplan, Formal/Separate Dining Room, Kitchen Island, Kitchen - Table Space, Walk-In Closet(s)
- Flooring: Ceramic Tile, Carpet
- Basement: Interior Entry,Exterior Entry,Concrete,Rear Entrance,Unfinished,Walk-Out Access
- Has fireplace: No
Interior area
- Total structure area: 3,091
- Total interior livable area: 3,091 sqft
- Finished area above ground: 3,091
- Finished area below ground: 0
Property
Parking
- Total spaces: 6
- Parking features: Garage Faces Front, Garage Door Opener, Inside Entrance, Attached, Driveway, Off Street, On Street
- Attached garage spaces: 2
- Uncovered spaces: 2
Accessibility
- Accessibility features: None
Features
- Levels: Two
- Stories: 2
- Pool features: None
Lot
- Size: 10,018 sqft
Details
- Additional structures: Above Grade, Below Grade
- Parcel number: 66439902855621
- Zoning: RESIDENTIAL
- Special conditions: Standard
Construction
Type & style
- Home type: SingleFamily
- Architectural style: Colonial
- Property subtype: Single Family Residence
Materials
- Vinyl Siding, Aluminum Siding
- Foundation: Concrete Perimeter
- Roof: Architectural Shingle
Condition
- New construction: No
- Year built: 2008
Utilities & green energy
- Electric: 200+ Amp Service, 220 Volts
- Sewer: Public Sewer
- Water: Public
- Utilities for property: Cable Connected
Community & neighborhood
Location
- Region: Reading
- Subdivision: None Available
- Municipality: MUHLENBERG TWP
Other
Other facts
- Listing agreement: Exclusive Right To Sell
- Listing terms: Cash,Conventional,FHA,VA Loan
- Ownership: Fee Simple
Price history
| Date | Event | Price |
|---|---|---|
| 6/3/2025 | Sold | $430,000$139/sqft |
Source: | ||
| 4/16/2025 | Pending sale | $430,000$139/sqft |
Source: | ||
| 4/7/2025 | Listing removed | $430,000$139/sqft |
Source: | ||
| 4/2/2025 | Listed for sale | $430,000+57.6%$139/sqft |
Source: | ||
| 1/31/2022 | Sold | $272,900$88/sqft |
Source: Public Record Report a problem | ||
Public tax history
| Year | Property taxes | Tax assessment |
|---|---|---|
| 2025 | $11,144 +8.5% | $213,400 |
| 2024 | $10,274 +6.5% | $213,400 |
| 2023 | $9,643 +1.7% | $213,400 |
Find assessor info on the county website
Neighborhood: 19605
Nearby schools
GreatSchools rating
- 5/10C E Cole Intermediate SchoolGrades: 4-6Distance: 2.2 mi
- 3/10Muhlenberg Middle SchoolGrades: 7-9Distance: 2.2 mi
- 3/10Muhlenberg High SchoolGrades: 10-12Distance: 2 mi
Schools provided by the listing agent
- District: Muhlenberg
Source: Bright MLS. This data may not be complete. We recommend contacting the local school district to confirm school assignments for this home.
Get pre-qualified for a loan
At Zillow Home Loans, we can pre-qualify you in as little as 5 minutes with no impact to your credit score.An equal housing lender. NMLS #10287.

