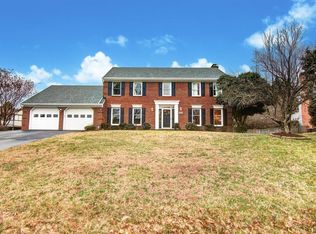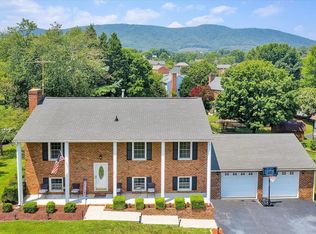Sold for $350,000 on 03/25/25
$350,000
5107 Springer Rd, Roanoke, VA 24012
3beds
2,345sqft
Single Family Residence
Built in 1983
1 Acres Lot
$358,300 Zestimate®
$149/sqft
$2,549 Estimated rent
Home value
$358,300
$322,000 - $398,000
$2,549/mo
Zestimate® history
Loading...
Owner options
Explore your selling options
What's special
CONVENIENTLY LOCATED OVERSIZED RANCH ON AN ONE ACRE LOT IN SOUGHT AFTER HUNTRIDGE DEVELOPMENT. HOME FEATURES 3 BEDROOMS INCLUDING PRIMARY SUITE, 2 FULL BATHS AND A LOWER HALF BATH. OPEN FLOOR PLAN CONCEPT WITH DINING AREA, ALL SEASON ROOM WITH SEPARATE HEATING & COOLING AND DECK. ENTRANCE AND LOWER LEVEL MASONRY GAS FIREPLACES, FULL FINISHED BASEMENT WITH A KITCHENETTE, STORAGE ROOM, LAUNDRY AND 1 CAR GARAGE. OUTDOOR PATIO WITH PAVED DUAL DRIVEWAYS, WHOLE HOME GENERATOR AND STORAGE SHED. SHOPPING, DINING AND MEDICAL WITHIN MINUTES
Zillow last checked: 8 hours ago
Listing updated: March 25, 2025 at 10:42am
Listed by:
STEVE W SILCOTT, I I 540-529-2771,
RE/MAX REAL ESTATE ONE
Bought with:
BRADLEY VICTOR THOMAS, 0225188833
MOUNTAIN VIEW REAL ESTATE LLC
Source: RVAR,MLS#: 914438
Facts & features
Interior
Bedrooms & bathrooms
- Bedrooms: 3
- Bathrooms: 3
- Full bathrooms: 2
- 1/2 bathrooms: 1
Primary bedroom
- Level: E
Bedroom 1
- Level: E
Bedroom 2
- Level: E
Dining area
- Level: E
Eat in kitchen
- Level: E
Great room
- Level: L
Laundry
- Level: L
Living room
- Level: E
Sun room
- Level: E
Other
- Level: L
Heating
- Forced Air Gas
Cooling
- Has cooling: Yes
Appliances
- Included: Dryer, Washer, Dishwasher, Electric Range, Refrigerator
Features
- Storage
- Flooring: Carpet, Wood
- Has basement: Yes
- Number of fireplaces: 2
- Fireplace features: Basement, Great Room
Interior area
- Total structure area: 2,345
- Total interior livable area: 2,345 sqft
- Finished area above ground: 1,678
Property
Parking
- Total spaces: 1
- Parking features: Garage Under, Paved, Garage Door Opener
- Has attached garage: Yes
- Covered spaces: 1
Features
- Patio & porch: Deck, Patio
- Exterior features: Maint-Free Exterior
- Has view: Yes
Lot
- Size: 1 Acres
Details
- Parcel number: 040.140132.000000
- Other equipment: Generator
Construction
Type & style
- Home type: SingleFamily
- Architectural style: Ranch
- Property subtype: Single Family Residence
Materials
- Brick
Condition
- Completed
- Year built: 1983
Utilities & green energy
- Electric: 0 Phase
- Utilities for property: Cable Connected
Community & neighborhood
Community
- Community features: Restaurant
Location
- Region: Roanoke
- Subdivision: Huntridge
Price history
| Date | Event | Price |
|---|---|---|
| 3/25/2025 | Sold | $350,000$149/sqft |
Source: | ||
| 3/3/2025 | Pending sale | $350,000$149/sqft |
Source: | ||
| 2/17/2025 | Listed for sale | $350,000+55.9%$149/sqft |
Source: | ||
| 6/14/2010 | Sold | $224,500$96/sqft |
Source: Public Record Report a problem | ||
Public tax history
| Year | Property taxes | Tax assessment |
|---|---|---|
| 2025 | $3,427 +7.4% | $332,700 +8.4% |
| 2024 | $3,191 +9.3% | $306,800 +11.4% |
| 2023 | $2,918 +9.4% | $275,300 +12.5% |
Find assessor info on the county website
Neighborhood: 24012
Nearby schools
GreatSchools rating
- 8/10Bonsack Elementary SchoolGrades: PK-5Distance: 0.7 mi
- 5/10William Byrd Middle SchoolGrades: 6-8Distance: 2.7 mi
- 7/10William Byrd High SchoolGrades: 9-12Distance: 2.8 mi
Schools provided by the listing agent
- Elementary: Bonsack
- Middle: William Byrd
- High: William Byrd
Source: RVAR. This data may not be complete. We recommend contacting the local school district to confirm school assignments for this home.

Get pre-qualified for a loan
At Zillow Home Loans, we can pre-qualify you in as little as 5 minutes with no impact to your credit score.An equal housing lender. NMLS #10287.
Sell for more on Zillow
Get a free Zillow Showcase℠ listing and you could sell for .
$358,300
2% more+ $7,166
With Zillow Showcase(estimated)
$365,466
