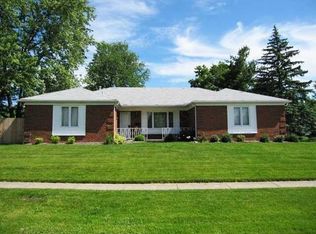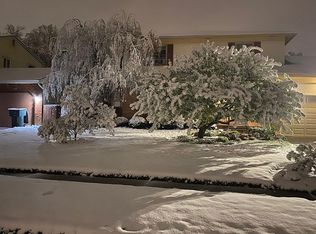Fantastic 1 story home in the desirable Forest Park community. Home features an open floor plan with great flow from the living room to the kitchen and out to the enclosed four seasons room. Sit and enjoy the view of the fenced in back yard or hangout and watch tv! Main floor boasts beautiful original hardwood floors and 3 spacious bedrooms. Bathrooms have been updated for sensible living. Kitchen has newer stainless steel appliances. Basement is finished and includes a bar area perfect for entertaining. Ample storage space and laundry rounds out this spacious and comfortable ranch home! Oh, and did I mention the massive two car garage? Come see it today, this is one you're going to love!
This property is off market, which means it's not currently listed for sale or rent on Zillow. This may be different from what's available on other websites or public sources.

