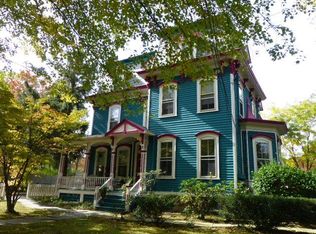MOVE-IN-READY RENTAL! TOP-RATED SCHOOL DISTRICT! BRAND-NEW CONSTRUCTION! Located in the highly acclaimed Hopewell Valley Regional School District, this community is close to local shops, dining, and entertainment, with easy access to Princeton, Washington Crossing, Hiking, Biking, Kayaking, I-295, I-95, Route 1, and NJ Transit, making for a seamless commute to New York City. Modern Kitchen with White Shaker Cabinets, White Quartz Countertops, and a premium stainless steel appliance package, including a built-in microwave, gas range, and dishwasher. LED lighting adds a modern touch. Luxurious bathrooms feature ceramic tile showers, including modern vanities, and chrome fixtures. This 1156 square foot home has 9-foot ceilings, and convenient USB outlets. Energy-efficient features include a tankless hot water heater and natural gas heating. The owner covers HOA fees, while the tenant is responsible for all utilities including trash. NTN required, link in agent's remarks. Schedule your tour today! Available Now! One year lease required, Two year lease possible, no agent fees.
House for rent
$2,700/mo
5107 Mary Ashby Way, Pennington, NJ 08534
2beds
1,156sqft
Price is base rent and doesn't include required fees.
Singlefamily
Available now
No pets
Central air, electric, ceiling fan
Dryer in unit laundry
2 Parking spaces parking
Natural gas, forced air
What's special
Modern vanitiesCeramic tile showersLuxurious bathroomsConvenient usb outletsChrome fixturesLed lightingWhite quartz countertops
- 4 days
- on Zillow |
- -- |
- -- |
Travel times
Facts & features
Interior
Bedrooms & bathrooms
- Bedrooms: 2
- Bathrooms: 2
- Full bathrooms: 2
Heating
- Natural Gas, Forced Air
Cooling
- Central Air, Electric, Ceiling Fan
Appliances
- Included: Dishwasher, Dryer, Microwave, Refrigerator, Washer
- Laundry: Dryer In Unit, In Unit, Laundry Room, Main Level, Washer In Unit
Features
- Ceiling Fan(s), Combination Dining/Living, Dry Wall, Elevator, Entry Level Bedroom, Open Floorplan, Pantry, Primary Bath(s), Recessed Lighting, Upgraded Countertops
- Flooring: Carpet
Interior area
- Total interior livable area: 1,156 sqft
Property
Parking
- Total spaces: 2
- Parking features: Parking Lot
- Details: Contact manager
Features
- Exterior features: Contact manager
Construction
Type & style
- Home type: SingleFamily
- Property subtype: SingleFamily
Condition
- Year built: 2025
Utilities & green energy
- Utilities for property: Sewage
Community & HOA
Location
- Region: Pennington
Financial & listing details
- Lease term: Contact For Details
Price history
| Date | Event | Price |
|---|---|---|
| 5/28/2025 | Listed for rent | $2,700$2/sqft |
Source: Bright MLS #NJME2060184 | ||
![[object Object]](https://photos.zillowstatic.com/fp/0ef61c5cf30a4b60ddfbbb7710ffa8c0-p_i.jpg)
