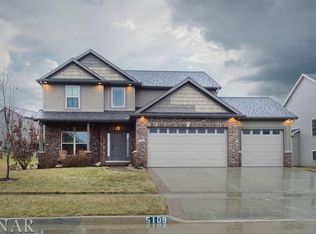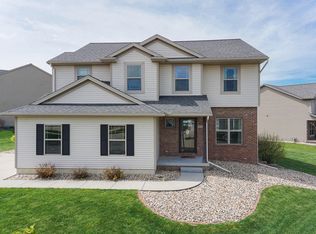Closed
$391,600
5107 Longfield Rd, Bloomington, IL 61705
5beds
3,634sqft
Single Family Residence
Built in 2011
8,880 Square Feet Lot
$423,200 Zestimate®
$108/sqft
$3,362 Estimated rent
Home value
$423,200
$402,000 - $444,000
$3,362/mo
Zestimate® history
Loading...
Owner options
Explore your selling options
What's special
Imagine seeing sunsets like this, from your backyard, all the time. You can't always sit outside on the brick paver patio, with the fire pit on, sipping a beverage of your choice. Lucky for you, the interior of this home is just as beautiful. Your grand entry way is open to the formal dining room with hand scraped hardwood floors and family room with a gas log fireplace and carpet that was new in 2018. The eat in kitchen features the desirable open concept with an island, granite counter tops, newer stainless appliances and double door pantry. There is plenty of room to store those backpacks, kick off your shoes, hang up your coat in the built in locker system located in the mud room, right inside the garage. The carpet was replaced throughout the second story in 2018 and was just professionally cleaned. The laundry room is conveniently located on the second story, making it easy to put laundry away in the bedrooms. The primary suite has separate walk in closets across from each other and lead in to the primary bath with a whirlpool tub, walk in shower and separate vanities so everyone has their own space. As if that isn't enough, you still have an entire finished basement with a family room, 5th bedroom and full bathroom, plus storage area. HVAC new in 2022 by Mike Williams (15 year transferrable warranty).
Zillow last checked: 8 hours ago
Listing updated: May 16, 2023 at 05:28pm
Listing courtesy of:
Kristal Green 309-830-5385,
RE/MAX Rising
Bought with:
Daniel Carcasson
RE/MAX Rising
Source: MRED as distributed by MLS GRID,MLS#: 11715546
Facts & features
Interior
Bedrooms & bathrooms
- Bedrooms: 5
- Bathrooms: 4
- Full bathrooms: 3
- 1/2 bathrooms: 1
Primary bedroom
- Features: Flooring (Carpet), Window Treatments (Blinds), Bathroom (Full, Double Sink, Whirlpool & Sep Shwr)
- Level: Second
- Area: 210 Square Feet
- Dimensions: 15X14
Bedroom 2
- Features: Flooring (Carpet), Window Treatments (Blinds)
- Level: Second
- Area: 120 Square Feet
- Dimensions: 12X10
Bedroom 3
- Features: Flooring (Carpet), Window Treatments (Blinds)
- Level: Second
- Area: 120 Square Feet
- Dimensions: 12X10
Bedroom 4
- Features: Flooring (Carpet), Window Treatments (Blinds)
- Level: Second
- Area: 120 Square Feet
- Dimensions: 12X10
Bedroom 5
- Features: Flooring (Carpet), Window Treatments (Blinds)
- Level: Basement
- Area: 130 Square Feet
- Dimensions: 13X10
Dining room
- Features: Flooring (Hardwood), Window Treatments (Blinds)
- Level: Main
- Area: 180 Square Feet
- Dimensions: 15X12
Family room
- Features: Flooring (Carpet), Window Treatments (Blinds)
- Level: Main
- Area: 270 Square Feet
- Dimensions: 18X15
Other
- Features: Flooring (Carpet)
- Level: Basement
- Area: 336 Square Feet
- Dimensions: 24X14
Kitchen
- Features: Kitchen (Eating Area-Table Space, Island, Pantry-Closet, Granite Counters), Flooring (Ceramic Tile), Window Treatments (Blinds)
- Level: Main
- Area: 330 Square Feet
- Dimensions: 22X15
Laundry
- Features: Flooring (Ceramic Tile), Window Treatments (Blinds)
- Level: Second
- Area: 78 Square Feet
- Dimensions: 13X06
Mud room
- Features: Flooring (Ceramic Tile)
- Level: Main
- Area: 70 Square Feet
- Dimensions: 07X10
Heating
- Natural Gas, Forced Air
Cooling
- Central Air
Appliances
- Included: Range, Microwave, Dishwasher, Refrigerator
- Laundry: Upper Level, Gas Dryer Hookup, Electric Dryer Hookup
Features
- Cathedral Ceiling(s), Walk-In Closet(s), High Ceilings, Open Floorplan, Granite Counters, Separate Dining Room, Pantry
- Flooring: Hardwood
- Windows: Drapes
- Basement: Finished,Egress Window,9 ft + pour,Rec/Family Area,Storage Space,Full
- Number of fireplaces: 1
- Fireplace features: Gas Log, Family Room
Interior area
- Total structure area: 3,679
- Total interior livable area: 3,634 sqft
- Finished area below ground: 712
Property
Parking
- Total spaces: 3
- Parking features: Garage Door Opener, Heated Garage, On Site, Garage Owned, Attached, Garage
- Attached garage spaces: 3
- Has uncovered spaces: Yes
Accessibility
- Accessibility features: No Disability Access
Features
- Stories: 2
- Patio & porch: Patio, Porch
- Exterior features: Fire Pit
- Fencing: Fenced
Lot
- Size: 8,880 sqft
- Dimensions: 74 X 120
- Features: Landscaped
Details
- Parcel number: 2208481009
- Special conditions: None
Construction
Type & style
- Home type: SingleFamily
- Architectural style: Traditional
- Property subtype: Single Family Residence
Materials
- Vinyl Siding, Brick
Condition
- New construction: No
- Year built: 2011
Utilities & green energy
- Sewer: Public Sewer
- Water: Public
Community & neighborhood
Community
- Community features: Curbs, Sidewalks, Street Paved
Location
- Region: Bloomington
- Subdivision: Grove On Kickapoo Creek
Other
Other facts
- Listing terms: Conventional
- Ownership: Fee Simple
Price history
| Date | Event | Price |
|---|---|---|
| 5/16/2023 | Sold | $391,600-2.1%$108/sqft |
Source: | ||
| 5/15/2023 | Pending sale | $400,000$110/sqft |
Source: | ||
| 4/12/2023 | Contingent | $400,000$110/sqft |
Source: | ||
| 3/24/2023 | Price change | $400,000-3%$110/sqft |
Source: | ||
| 3/1/2023 | Price change | $412,500-2.9%$114/sqft |
Source: | ||
Public tax history
| Year | Property taxes | Tax assessment |
|---|---|---|
| 2024 | $9,743 +3.2% | $126,655 +7.9% |
| 2023 | $9,436 +4.3% | $117,374 +8.3% |
| 2022 | $9,044 +8.5% | $108,353 +9.2% |
Find assessor info on the county website
Neighborhood: 61705
Nearby schools
GreatSchools rating
- 6/10Benjamin Elementary SchoolGrades: K-5Distance: 0.9 mi
- 7/10Evans Junior High SchoolGrades: 6-8Distance: 3.3 mi
- 8/10Normal Community High SchoolGrades: 9-12Distance: 5.2 mi
Schools provided by the listing agent
- Elementary: Benjamin Elementary
- Middle: Evans Jr High
- High: Normal Community High School
- District: 5
Source: MRED as distributed by MLS GRID. This data may not be complete. We recommend contacting the local school district to confirm school assignments for this home.

Get pre-qualified for a loan
At Zillow Home Loans, we can pre-qualify you in as little as 5 minutes with no impact to your credit score.An equal housing lender. NMLS #10287.

