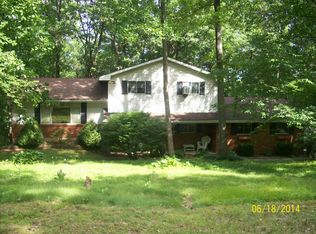Sold for $407,000
$407,000
5107 High Terrace Rd, Stroudsburg, PA 18360
3beds
2,334sqft
Single Family Residence
Built in 1995
1.02 Acres Lot
$450,500 Zestimate®
$174/sqft
$2,831 Estimated rent
Home value
$450,500
$428,000 - $473,000
$2,831/mo
Zestimate® history
Loading...
Owner options
Explore your selling options
What's special
Property is Under Contract and considering back-up offers only at this time. EXTRAORDINARY & INNOVATIVE 3-4bd/2.5ba Colonial in Hamilton Township! The main floor has a Family Room w/ beautiful hardwood floors, half bath, & a DREAM KITCHEN w/ sleek white cabinets & an island cooktop. A BRIGHT Dining Area & Formal Dining Room provide ample space for family meals & special occasions. The loft area offers versatility for a cozy nook, 4th bd, or a play area. Upstairs has 3bds, including the Primary w/ bath. The Formal Living Room w/ high ceilings add a touch of glory, & a private office provides a dedicated workspace. With a laundry room, full basement, 2-car garage, & 2-tier deck, this home offers ample storage & entertaining options. There is room for a pool or a charming patio w/ a firepit. Conveniently located near shopping centers, popular attractions, & major highways, this home makes commuting a breeze. This gem boasts an impressive design w/ tons of open living spaces, perfect for modern lifestyles. Don't miss this exceptional opportunity!
Zillow last checked: 8 hours ago
Listing updated: February 14, 2025 at 10:02am
Listed by:
James Galligan 570-656-2235,
Keller Williams Real Estate - Stroudsburg 803 Main
Bought with:
Charlie Carmella, RS220209L
Keller Williams Real Estate - Stroudsburg 803 Main
Source: PMAR,MLS#: PM-107262
Facts & features
Interior
Bedrooms & bathrooms
- Bedrooms: 3
- Bathrooms: 3
- Full bathrooms: 2
- 1/2 bathrooms: 1
Primary bedroom
- Description: Carpet Floors
- Level: Third
- Area: 234
- Dimensions: 18 x 13
Bedroom 2
- Description: Carpet Floors
- Level: Third
- Area: 182.21
- Dimensions: 13.7 x 13.3
Bedroom 3
- Description: Carpet Floors
- Level: Second
- Area: 151.42
- Dimensions: 13.4 x 11.3
Primary bathroom
- Description: Skylight | Dual Vanity
- Level: Third
- Area: 104
- Dimensions: 13 x 8
Bathroom 2
- Description: Tiled Floors
- Level: Third
- Area: 58.24
- Dimensions: 10.4 x 5.6
Bathroom 3
- Description: Half Bath
- Level: Second
- Area: 38.86
- Dimensions: 6.7 x 5.8
Den
- Description: French Doors
- Level: First
- Area: 152.07
- Dimensions: 13.7 x 11.1
Dining room
- Description: Hardwood Floors | Sliders to Deck
- Level: Second
- Area: 182.21
- Dimensions: 13.7 x 13.3
Eating area
- Description: Sliders to Deck
- Level: Second
- Area: 108.9
- Dimensions: 12.1 x 9
Family room
- Description: Hardwood Floors | Sliders to Deck
- Level: Second
- Area: 177.41
- Dimensions: 15.7 x 11.3
Kitchen
- Description: Island with Cooktop
- Level: Second
- Area: 148.83
- Dimensions: 12.1 x 12.3
Laundry
- Level: First
- Area: 59.84
- Dimensions: 6.8 x 8.8
Living room
- Description: Hardwood Floors | Cathedral Ceilings
- Level: First
- Area: 209.61
- Dimensions: 15.3 x 13.7
Loft
- Description: Carpet Floors
- Level: Second
- Area: 441
- Dimensions: 21 x 21
Heating
- Forced Air, Propane
Cooling
- Ceiling Fan(s), Central Air
Appliances
- Included: Gas Range, Refrigerator, Water Heater, Dishwasher, Washer, Dryer
- Laundry: Electric Dryer Hookup, Washer Hookup
Features
- Kitchen Island, Cathedral Ceiling(s)
- Flooring: Carpet, Hardwood, Tile
- Basement: Full,Unfinished
- Has fireplace: No
- Common walls with other units/homes: No Common Walls
Interior area
- Total structure area: 3,728
- Total interior livable area: 2,334 sqft
- Finished area above ground: 2,334
- Finished area below ground: 0
Property
Parking
- Total spaces: 2
- Parking features: Garage - Attached
- Attached garage spaces: 2
Features
- Stories: 3
- Patio & porch: Deck
Lot
- Size: 1.02 Acres
- Features: Cleared, Wooded, Not In Development
Details
- Additional structures: Shed(s)
- Parcel number: 07.7A.1.3
- Zoning description: Residential
Construction
Type & style
- Home type: SingleFamily
- Architectural style: Colonial
- Property subtype: Single Family Residence
Materials
- Vinyl Siding
- Roof: Asphalt
Condition
- Year built: 1995
Utilities & green energy
- Electric: Circuit Breakers
- Sewer: Septic Tank
- Water: Well
Community & neighborhood
Security
- Security features: Smoke Detector(s)
Location
- Region: Stroudsburg
- Subdivision: None
HOA & financial
HOA
- Has HOA: No
- Amenities included: Sidewalks
Other
Other facts
- Listing terms: Cash,Conventional,FHA,VA Loan
- Road surface type: Paved
Price history
| Date | Event | Price |
|---|---|---|
| 8/15/2023 | Sold | $407,000-1.9%$174/sqft |
Source: PMAR #PM-107262 Report a problem | ||
| 6/26/2023 | Listed for sale | $415,000+47.5%$178/sqft |
Source: PMAR #PM-107262 Report a problem | ||
| 8/18/2011 | Sold | $281,350-4.6%$121/sqft |
Source: | ||
| 6/1/2011 | Listed for sale | $295,000$126/sqft |
Source: Your Neighborhood Realtor LLC #11-4850 Report a problem | ||
Public tax history
| Year | Property taxes | Tax assessment |
|---|---|---|
| 2025 | $7,947 +4.7% | $239,300 |
| 2024 | $7,588 +2.5% | $239,300 |
| 2023 | $7,404 +2.6% | $239,300 |
Find assessor info on the county website
Neighborhood: 18360
Nearby schools
GreatSchools rating
- 7/10Stroudsburg Middle SchoolGrades: 5-7Distance: 1.5 mi
- 7/10Stroudsburg High SchoolGrades: 10-12Distance: 3 mi
- 7/10Stroudsburg Junior High SchoolGrades: 8-9Distance: 1.8 mi
Get pre-qualified for a loan
At Zillow Home Loans, we can pre-qualify you in as little as 5 minutes with no impact to your credit score.An equal housing lender. NMLS #10287.
Sell for more on Zillow
Get a Zillow Showcase℠ listing at no additional cost and you could sell for .
$450,500
2% more+$9,010
With Zillow Showcase(estimated)$459,510
