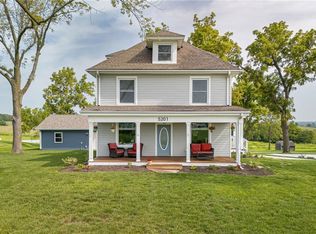Magnificent updated 1.5 story home in fabulous location. Stunning stone fireplace soars from floor to ceiling in living room. Quartz counter tops in kitchen. Main floor master suite features vaulted ceiling, his & hers walk-in closets, jetted tub, & heated tile floor. Elevated library with built-in bookshelves. Finished walkout basement with 1-car garage. Beautiful in-ground heated saltwater pool. Detached 2-car garage workshop with bathroom. Energy efficient solar panels. This striking 1 owner home is a must see! Please take COVID-19 precautions. Use hand sanitizer before entering the home, wear gloves & booties, wipe down any & all handles or surfaces touched.Only qualified essential decision makers allowed in the home during showings.All measurements are approximate.Seller related to listing agent. 2021-02-08
This property is off market, which means it's not currently listed for sale or rent on Zillow. This may be different from what's available on other websites or public sources.
