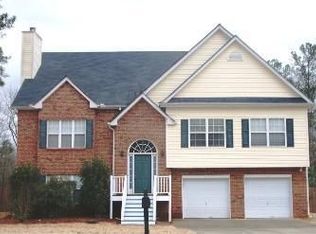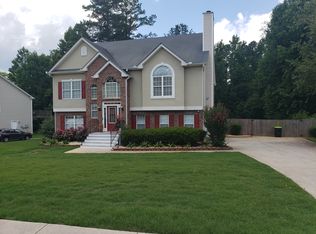Always feel comfortable in this beautiful split foyer home, resting in the private Cul-de-sac of Brown Crossing. This home is inviting, form its serene front and large backyard, to the family room fireplace, this home is guaranteed to produce memories that will last. 4 bedroom, 3 full bathrooms, with a generous bonus room, space and privacy is what this home offers in abundance. This home, in trending Powder Springs, offers a thriving community, with established foundations. In close proximity to the best malls, sporting events, and family fun, all while yet offering the perfect balance of being apart from the bustle of the big city. Seperate level, in-law/tween suite, there is room to grow and enjoy. Welcome to your new home.
This property is off market, which means it's not currently listed for sale or rent on Zillow. This may be different from what's available on other websites or public sources.

