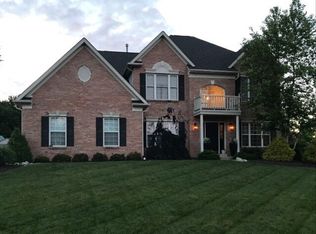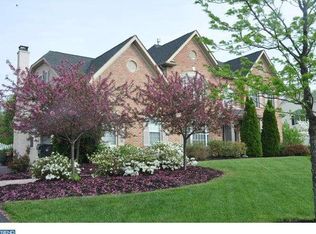Sold for $850,000
$850,000
5107 Barn Owl Rd, Pipersville, PA 18947
4beds
3,267sqft
Single Family Residence
Built in 2004
16,866 Acres Lot
$915,200 Zestimate®
$260/sqft
$4,315 Estimated rent
Home value
$915,200
$869,000 - $970,000
$4,315/mo
Zestimate® history
Loading...
Owner options
Explore your selling options
What's special
New stunning property in sought after community The Estates at Timberly Farm in beautiful Bucks County! Just over 3,200 sq. ft. this 4 bedroom/ 2.5 bath home has a private yard backing to protected land. This small community of 60 homes was built between 2004-2005. With walking and bike trails adjacent to the adjoining neighborhood, allowing for ease to walk the dog or just ride bikes with the kids. This neighborhood boasts of unique charm and surrounding activities to enjoy. While this home is beautifully appointed with first level hardwood floors, recently renovated gourmet kitchen with large farmhouse island, granite countertops and stylish tile backsplash and newer stainless steel appliances. This open concept first floor opens to a wall of windows in the two-story family room with gas fireplace. Off of the kitchen is the convenient first floor laundry room /mudroom with built-ins and access to the 2 car garage with bump out that offers additional storage. Head upstairs by one of the two staircases to 4 nicely sized, spacious bedrooms which includes the large main bedroom with ensuite bathroom and sitting area. The hall bathroom has been updated with large tiled shower and granite double vanity. The rear yard is fully fenced - plenty of room for kids and pets. Situated only minutes from historic downtown Doylestown, 12 minutes from beautiful Lake Galena and 30 minutes to Merck in Upper Gwynedd. Your kids will enjoy Central Bucks School District with blue ribbon schools that are ranked among the highest in Pennsylvania! Visit during two of our scheduled open houses!
Zillow last checked: 8 hours ago
Listing updated: June 03, 2024 at 05:01pm
Listed by:
Holly Pringle 267-980-3999,
Iron Valley Real Estate Doylestown
Bought with:
Barbara Hartzell, RM423364
Key Realty Partners LLC
Source: Bright MLS,MLS#: PABU2065272
Facts & features
Interior
Bedrooms & bathrooms
- Bedrooms: 4
- Bathrooms: 3
- Full bathrooms: 2
- 1/2 bathrooms: 1
- Main level bathrooms: 3
- Main level bedrooms: 4
Basement
- Description: Percent Finished: 0.0
- Area: 1100
Heating
- Central, Natural Gas
Cooling
- Central Air, Electric
Appliances
- Included: Cooktop, Dishwasher, Disposal, Dryer, Energy Efficient Appliances, Exhaust Fan, Double Oven, Stainless Steel Appliance(s), Water Treat System, Water Heater
- Laundry: Main Level
Features
- Breakfast Area, Built-in Features, Ceiling Fan(s), Chair Railings, Combination Dining/Living, Combination Kitchen/Living, Crown Molding, Double/Dual Staircase, Family Room Off Kitchen, Open Floorplan, Eat-in Kitchen, Kitchen - Gourmet, Kitchen Island, Pantry, Upgraded Countertops, Walk-In Closet(s), Wine Storage, Additional Stairway, Wainscotting, 9'+ Ceilings, 2 Story Ceilings, Dry Wall, Cathedral Ceiling(s)
- Flooring: Wood, Carpet, Ceramic Tile
- Doors: French Doors, Double Entry, Sliding Glass
- Windows: Atrium, Bay/Bow, Palladian, Window Treatments
- Basement: Full
- Number of fireplaces: 1
- Fireplace features: Gas/Propane, Marble
Interior area
- Total structure area: 4,367
- Total interior livable area: 3,267 sqft
- Finished area above ground: 3,267
- Finished area below ground: 0
Property
Parking
- Total spaces: 2
- Parking features: Asphalt, Driveway, Attached Carport, On Street
- Carport spaces: 2
- Has uncovered spaces: Yes
Accessibility
- Accessibility features: >84" Garage Door, Accessible Hallway(s)
Features
- Levels: Two
- Stories: 2
- Patio & porch: Deck, Porch
- Exterior features: Bump-outs, Sidewalks, Lighting
- Pool features: None
- Spa features: Bath
- Fencing: Decorative,Back Yard,Aluminum
- Has view: Yes
- View description: Trees/Woods, Panoramic
Lot
- Size: 16,866 Acres
- Features: Backs to Trees, Landscaped, Level, Backs - Open Common Area, Adjoins - Open Space, Front Yard, Rear Yard, Suburban, Clay
Details
- Additional structures: Above Grade, Below Grade
- Parcel number: 34042085
- Zoning: R1
- Special conditions: Standard
- Other equipment: Negotiable
Construction
Type & style
- Home type: SingleFamily
- Architectural style: Colonial,Transitional
- Property subtype: Single Family Residence
Materials
- Frame
- Foundation: Block
- Roof: Shingle
Condition
- Very Good
- New construction: No
- Year built: 2004
- Major remodel year: 2014
Details
- Builder model: Devon II
- Builder name: The Cutler Group
Utilities & green energy
- Sewer: Public Sewer
- Water: Private, Well
- Utilities for property: Cable Available, Underground Utilities
Green energy
- Energy efficient items: Appliances
Community & neighborhood
Security
- Security features: Carbon Monoxide Detector(s), Fire Alarm
Location
- Region: Pipersville
- Subdivision: None Available
- Municipality: PLUMSTEAD TWP
Other
Other facts
- Listing agreement: Exclusive Agency
- Listing terms: Conventional
- Ownership: Fee Simple
- Road surface type: Black Top
Price history
| Date | Event | Price |
|---|---|---|
| 6/3/2024 | Sold | $850,000+4.3%$260/sqft |
Source: | ||
| 3/4/2024 | Contingent | $814,600$249/sqft |
Source: | ||
| 3/3/2024 | Listed for sale | $814,600+40.8%$249/sqft |
Source: | ||
| 12/27/2004 | Sold | $578,618$177/sqft |
Source: Public Record Report a problem | ||
Public tax history
| Year | Property taxes | Tax assessment |
|---|---|---|
| 2025 | $10,046 | $55,590 |
| 2024 | $10,046 +7.4% | $55,590 |
| 2023 | $9,352 +1.1% | $55,590 |
Find assessor info on the county website
Neighborhood: 18947
Nearby schools
GreatSchools rating
- 8/10Groveland El SchoolGrades: K-6Distance: 1.8 mi
- 8/10Tohickon Middle SchoolGrades: 7-9Distance: 1.6 mi
- 10/10Central Bucks High School-EastGrades: 10-12Distance: 5.3 mi
Schools provided by the listing agent
- Elementary: Groveland
- Middle: Tohickon
- High: Central Bucks High School East
- District: Central Bucks
Source: Bright MLS. This data may not be complete. We recommend contacting the local school district to confirm school assignments for this home.
Get a cash offer in 3 minutes
Find out how much your home could sell for in as little as 3 minutes with a no-obligation cash offer.
Estimated market value
$915,200

