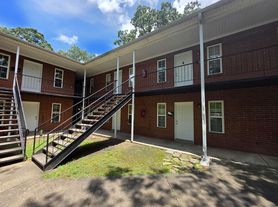A beautifully updated 3-bedroom, 2 bath single-family home nestled in quiet, family-friendly Hillcrest! This move-in-ready gem offers a perfect balance of comfort and convenience, with a spacious layout ideal for families, professionals, or anyone looking for a peaceful retreat close to the city and UAMS. Entire house or rooms available.
We offer flexible lease options ranging from 8 to 12 months.
House for rent
Accepts Zillow applications
$1,600/mo
5107 B St, Little Rock, AR 72205
3beds
1,360sqft
Price may not include required fees and charges.
Single family residence
Available now
Cats OK
Central air
In unit laundry
Off street parking
Forced air
What's special
Spacious layout
- 137 days |
- -- |
- -- |
Travel times
Facts & features
Interior
Bedrooms & bathrooms
- Bedrooms: 3
- Bathrooms: 2
- Full bathrooms: 1
- 1/2 bathrooms: 1
Heating
- Forced Air
Cooling
- Central Air
Appliances
- Included: Dishwasher, Dryer, Freezer, Microwave, Oven, Refrigerator, Washer
- Laundry: In Unit
Features
- Flooring: Hardwood, Tile
Interior area
- Total interior livable area: 1,360 sqft
Property
Parking
- Parking features: Off Street
- Details: Contact manager
Features
- Exterior features: Heating system: Forced Air
Details
- Parcel number: 34L1000005900
Construction
Type & style
- Home type: SingleFamily
- Property subtype: Single Family Residence
Community & HOA
Location
- Region: Little Rock
Financial & listing details
- Lease term: 1 Year
Price history
| Date | Event | Price |
|---|---|---|
| 8/2/2025 | Price change | $1,600-17.9%$1/sqft |
Source: Zillow Rentals | ||
| 7/14/2025 | Price change | $1,950-7.1%$1/sqft |
Source: Zillow Rentals | ||
| 6/30/2025 | Listed for rent | $2,100+127%$2/sqft |
Source: Zillow Rentals | ||
| 6/20/2025 | Sold | $210,000-4.5%$154/sqft |
Source: | ||
| 4/22/2025 | Price change | $220,000-7.6%$162/sqft |
Source: | ||
