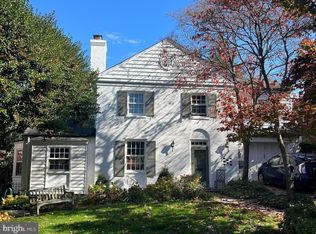Sold for $1,195,000
$1,195,000
5106 Westridge Rd, Bethesda, MD 20816
4beds
2,350sqft
Single Family Residence
Built in 1951
8,083 Square Feet Lot
$1,199,900 Zestimate®
$509/sqft
$4,935 Estimated rent
Home value
$1,199,900
$1.10M - $1.31M
$4,935/mo
Zestimate® history
Loading...
Owner options
Explore your selling options
What's special
Beautifully sited on a large, verdant lot in the Westhaven neighborhood, this delightful home is brimming with charm – from the front brick walkway to the quaint covered entry, and the stone-accented facade and flowering trees - this property impresses from the moment you arrive. Ideal location close to all of the offerings in Spring Valley (DC), Friendship Heights, the new Westbard Square, and the Capital Crescent Trail. Picture-perfect with distinctive and thoughtful details, including hardwood flooring, a stunning living room bow window and handsome fireplace, the open-concept family / dining room with soaring wood-beamed cathedral ceilings and glass doors to a spacious deck overlooking a backyard oasis. Wonderful for gatherings, both large and intimate. The backyard is a true highlight - private, lush, fully fenced with mature landscaping, a stone patio, and plenty of room to entertain, garden, play, and unwind. The functional kitchen is adjacent to the dining / family room. Two cheerful main-level bedrooms and a full bath provide additional function and convenience. Upstairs, two more bedrooms, each with ample closet and storage space, a full hall bath, a linen closet, and attic spaces complete the second floor. The walk-out lower level recreation room features built-ins and sliding glass doors to the back patio, and there is an adjoining game room, a bonus room, laundry, and a half-bath. From this prime location, enjoy walkability to Westbrook and Westland schools, parks, trails, and shopping -- with quick access to downtown Bethesda, the Metro, Walter Reed, NIH, and major commuter routes. Welcome home!
Zillow last checked: 8 hours ago
Listing updated: June 30, 2025 at 03:53am
Listed by:
Dana Rice 202-669-6908,
Compass
Bought with:
Victor Llewellyn, 63983
Long & Foster Real Estate, Inc.
Source: Bright MLS,MLS#: MDMC2180940
Facts & features
Interior
Bedrooms & bathrooms
- Bedrooms: 4
- Bathrooms: 2
- Full bathrooms: 2
- Main level bathrooms: 1
- Main level bedrooms: 2
Bedroom 1
- Level: Main
Bedroom 2
- Level: Main
Bedroom 3
- Level: Upper
Bedroom 4
- Level: Upper
Bonus room
- Level: Lower
Breakfast room
- Level: Main
Other
- Level: Main
Other
- Level: Upper
Game room
- Level: Lower
Kitchen
- Level: Main
Laundry
- Level: Lower
Living room
- Level: Main
Recreation room
- Level: Lower
Storage room
- Level: Upper
Storage room
- Level: Lower
Heating
- Radiator, Natural Gas
Cooling
- Central Air, Electric
Appliances
- Included: Built-In Range, Microwave, Dishwasher, Dryer, Freezer, Oven, Oven/Range - Gas, Refrigerator, Cooktop, Washer, Gas Water Heater
- Laundry: In Basement, Laundry Room
Features
- Breakfast Area, Built-in Features, Combination Dining/Living, Dining Area, Entry Level Bedroom, Family Room Off Kitchen, Floor Plan - Traditional
- Flooring: Vinyl, Wood, Ceramic Tile
- Windows: Bay/Bow
- Basement: Connecting Stairway,Partial,Improved,Interior Entry,Exterior Entry,Walk-Out Access
- Number of fireplaces: 1
Interior area
- Total structure area: 2,350
- Total interior livable area: 2,350 sqft
- Finished area above ground: 1,500
- Finished area below ground: 850
Property
Parking
- Parking features: On Street
- Has uncovered spaces: Yes
Accessibility
- Accessibility features: None
Features
- Levels: Three
- Stories: 3
- Patio & porch: Deck, Patio
- Exterior features: Awning(s)
- Pool features: Community
Lot
- Size: 8,083 sqft
- Features: Cul-De-Sac, Front Yard, Landscaped, Premium, Rear Yard, Suburban
Details
- Additional structures: Above Grade, Below Grade
- Parcel number: 160700661048
- Zoning: R60
- Special conditions: Standard
Construction
Type & style
- Home type: SingleFamily
- Architectural style: Cape Cod
- Property subtype: Single Family Residence
Materials
- Brick
- Foundation: Other
Condition
- New construction: No
- Year built: 1951
Details
- Builder model: Cape Cod
Utilities & green energy
- Sewer: Public Sewer
- Water: Public
Community & neighborhood
Community
- Community features: Pool
Location
- Region: Bethesda
- Subdivision: Westhaven
Other
Other facts
- Listing agreement: Exclusive Right To Sell
- Listing terms: Cash,Conventional,VA Loan,FHA
- Ownership: Fee Simple
Price history
| Date | Event | Price |
|---|---|---|
| 6/27/2025 | Sold | $1,195,000$509/sqft |
Source: | ||
| 5/30/2025 | Pending sale | $1,195,000$509/sqft |
Source: | ||
| 5/22/2025 | Listed for sale | $1,195,000+497.5%$509/sqft |
Source: | ||
| 9/26/2023 | Sold | $200,000$85/sqft |
Source: Public Record Report a problem | ||
Public tax history
| Year | Property taxes | Tax assessment |
|---|---|---|
| 2025 | $11,798 +12.8% | $960,100 +5.7% |
| 2024 | $10,459 +5.9% | $908,500 +6% |
| 2023 | $9,873 +11.1% | $856,900 +6.4% |
Find assessor info on the county website
Neighborhood: Westgate
Nearby schools
GreatSchools rating
- 9/10Westbrook Elementary SchoolGrades: K-5Distance: 0.1 mi
- 10/10Westland Middle SchoolGrades: 6-8Distance: 0.3 mi
- 8/10Bethesda-Chevy Chase High SchoolGrades: 9-12Distance: 2.2 mi
Schools provided by the listing agent
- Elementary: Westbrook
- Middle: Westland
- High: Bethesda-chevy Chase
- District: Montgomery County Public Schools
Source: Bright MLS. This data may not be complete. We recommend contacting the local school district to confirm school assignments for this home.

Get pre-qualified for a loan
At Zillow Home Loans, we can pre-qualify you in as little as 5 minutes with no impact to your credit score.An equal housing lender. NMLS #10287.
