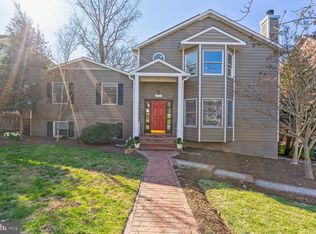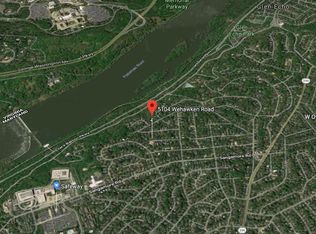An Attractive and magnificent all brick with stucco overlay Custom Built Home by Rembrandt Builder with 5 bedrooms & 5.5 baths. Located in Charming Glen Echo area, on a dead-end street, with short distance to Downtown Bethesda , DC , 495 & 270. Strikingly sophisticated spaces lie beyond the front door with 8 foot tall glass door that blend comfortable family living area with fantastic entertaining spaces. Inside , approx. 6900 sq.ft of luxurious living space unfold across an inviting floor plan with finest materials and high-end finishes. Extensive crown and boxed moldings, Hardwood floors throughout, High Ceilings , Custom Windows that allow plenty of natural light to flow through. The formal living room with built-ins and spacious elegant dining room with boxed wall molding impress on every level. Separate office with terrace. The sleek Chef`s Kitchen is characterized by Quartz Countertops, Custom Built Kit Cabinetry , high-end Thermador Appliances, large island and breakfast area all open to family room with gas fireplace and wall of windows over looking private large lot with extensive landscaping. On the upper floor, The master suit with built-in cabinetry is a private sanctuary with 2 walk-in closets, Restoration Hardware fixtures, gorgeous spa bath with soaking tub and marble floors & countertop, plus three additional en suite bedrooms and baths, all with marble countertops. Bedroom above garage is a nanny suite with wet bar. Fully finished lower level with separate guest suite with bedroom and bath, recreation area, media room, storage room and more. All this plus paved driveway, stone front porch, electric vehicle charging in garage, flagstone patio & walkway , ipe decking, custom Circa light fixtures, quartz and marble countertops, mud room with built-ins & cubbies, front and back staircases, speakers and surround sound systems, elevator ready, car charger outlet ready in garage, all closets with built-ins, builder warranty and conceptual design by builder for a swimming pool(if needed) @ buyers cost.
This property is off market, which means it's not currently listed for sale or rent on Zillow. This may be different from what's available on other websites or public sources.

