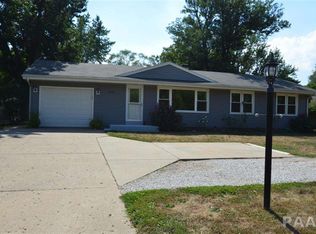Move right into this wonderfully cared for 3 bedroom ranch. Totally remodeled kitchen in 2011 with granite counter tops and ceramic floors and beautiful cabinets. Open kitchen to dining area over looking the back yard. Sliders to patio. Newer flooring in the bedrooms. New windows in 2006. New siding in 2007. Water heater new in 2009. Furnace and air new in 2005. New electrical box in 2011. Pull down attic storage. Heated garage. Lower level family room. Possible 2nd bath in basement.
This property is off market, which means it's not currently listed for sale or rent on Zillow. This may be different from what's available on other websites or public sources.


