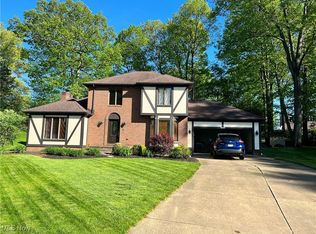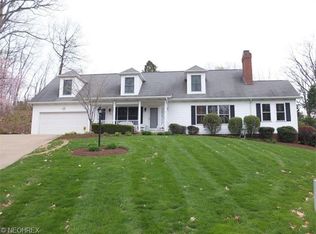Sold for $319,900
Street View
$319,900
5106 Summitview Cir NW, Canton, OH 44708
4beds
2baths
2,284sqft
SingleFamily
Built in 1981
0.35 Acres Lot
$315,700 Zestimate®
$140/sqft
$1,870 Estimated rent
Home value
$315,700
$300,000 - $331,000
$1,870/mo
Zestimate® history
Loading...
Owner options
Explore your selling options
What's special
5106 Summitview Cir NW, Canton, OH 44708 is a single family home that contains 2,284 sq ft and was built in 1981. It contains 4 bedrooms and 2.5 bathrooms. This home last sold for $319,900 in October 2025.
The Zestimate for this house is $315,700. The Rent Zestimate for this home is $1,870/mo.
Facts & features
Interior
Bedrooms & bathrooms
- Bedrooms: 4
- Bathrooms: 2.5
Heating
- Gas
Cooling
- Central
Features
- Has fireplace: Yes
Interior area
- Total interior livable area: 2,284 sqft
Property
Parking
- Parking features: Garage
Lot
- Size: 0.35 Acres
Details
- Parcel number: 4313556
Construction
Type & style
- Home type: SingleFamily
Materials
- Frame
Condition
- Year built: 1981
Community & neighborhood
Location
- Region: Canton
Price history
| Date | Event | Price |
|---|---|---|
| 10/23/2025 | Sold | $319,900$140/sqft |
Source: Public Record Report a problem | ||
| 8/15/2025 | Price change | $319,900-5.9%$140/sqft |
Source: | ||
| 7/14/2025 | Price change | $339,900-1.4%$149/sqft |
Source: | ||
| 5/21/2025 | Price change | $344,900-1.4%$151/sqft |
Source: | ||
| 4/18/2025 | Price change | $349,900-1.4%$153/sqft |
Source: | ||
Public tax history
| Year | Property taxes | Tax assessment |
|---|---|---|
| 2024 | $4,967 +44.3% | $106,750 +55.5% |
| 2023 | $3,443 -0.5% | $68,670 |
| 2022 | $3,459 -6.1% | $68,670 |
Find assessor info on the county website
Neighborhood: 44708
Nearby schools
GreatSchools rating
- 7/10Pfeiffer Intermediate SchoolGrades: 5-6Distance: 0.6 mi
- 7/10Edison Middle SchoolGrades: 7-8Distance: 0.7 mi
- 5/10Perry High SchoolGrades: 9-12Distance: 1 mi
Get a cash offer in 3 minutes
Find out how much your home could sell for in as little as 3 minutes with a no-obligation cash offer.
Estimated market value$315,700
Get a cash offer in 3 minutes
Find out how much your home could sell for in as little as 3 minutes with a no-obligation cash offer.
Estimated market value
$315,700

