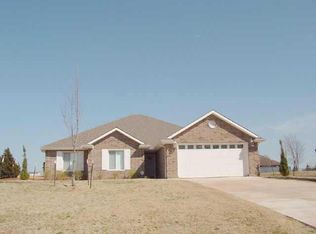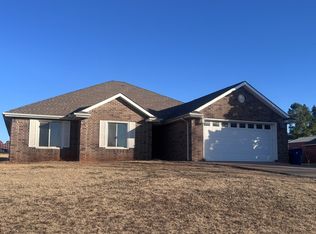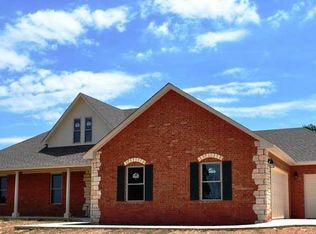Sold for $299,950
$299,950
5106 S Triplett Rd, Guthrie, OK 73044
3beds
1,840sqft
Single Family Residence
Built in 2015
0.57 Acres Lot
$316,900 Zestimate®
$163/sqft
$1,700 Estimated rent
Home value
$316,900
$301,000 - $333,000
$1,700/mo
Zestimate® history
Loading...
Owner options
Explore your selling options
What's special
Welcome home to Nelson Heights!!! This home sits on over 1/2 acre and offers 3 bedrooms, 2 full bathrooms, 3 car garage and a large fully fenced backyard. The open floor plan allows for an entertainers kitchen that offers granite countertops and an island for extra seating. The large master suite is joined by a private master bath that has a walk in shower, separate garden tub & walk in closet. There is a large unfinished bonus room upstairs that could merely be more storage for the family or finished out to add more livable space to this already amazing home. The guest bedrooms are very large and share a hall bath and the living room is open to the kitchen and dining room. This floor plan allows for comfortable space for the whole family and the backyard will surely meet all your kiddo, pet and/or entertaining needs. Nelson Heights is located just minutes from I-35 and downtown Guthrie, which offers dining and the best antique shopping around. This home has it all so schedule your private tour today!
Zillow last checked: 8 hours ago
Listing updated: May 08, 2024 at 05:36pm
Listed by:
Amanda Taylor 405-590-2831,
Stetson Bentley
Bought with:
Stephanie Burger, 180487
Homestead + Co
Source: MLSOK/OKCMAR,MLS#: 1073037
Facts & features
Interior
Bedrooms & bathrooms
- Bedrooms: 3
- Bathrooms: 2
- Full bathrooms: 2
Primary bedroom
- Description: Double Vanities,Walk In Closet,Whirlpool
Bedroom
- Description: Ceiling Fan,Walk In Closet
Dining room
- Description: Cathedral Ceiling,Living/Dining
Kitchen
- Description: Breakfast Bar,Island,Pantry
Living room
- Description: Cathedral Ceiling,Fireplace,Living Room
Heating
- Central
Cooling
- Has cooling: Yes
Appliances
- Included: Dishwasher, Disposal, Gas Oven, Self Cleaning Oven, Free-Standing Gas Range
- Laundry: Laundry Room
Features
- Stained Wood
- Flooring: Tile, Wood
- Number of fireplaces: 1
- Fireplace features: Gas Log
Interior area
- Total structure area: 1,840
- Total interior livable area: 1,840 sqft
Property
Parking
- Total spaces: 3
- Parking features: Additional Parking, Concrete
- Garage spaces: 3
Features
- Levels: One
- Stories: 1
- Patio & porch: Patio, Porch
- Has private pool: Yes
- Pool features: Above Ground
- Has spa: Yes
- Spa features: Bath
Lot
- Size: 0.57 Acres
- Features: Interior Lot
Details
- Parcel number: 5106STriplett73044
- Special conditions: None
Construction
Type & style
- Home type: SingleFamily
- Architectural style: Dallas
- Property subtype: Single Family Residence
Materials
- Brick
- Foundation: Slab
- Roof: Composition
Condition
- Year built: 2015
Details
- Builder name: Yoder
Utilities & green energy
- Water: Rural
- Utilities for property: Aerobic System, Cable Available
Community & neighborhood
Location
- Region: Guthrie
Other
Other facts
- Listing terms: Cash,Conventional,Sell FHA or VA
Price history
| Date | Event | Price |
|---|---|---|
| 10/13/2023 | Sold | $299,950$163/sqft |
Source: | ||
| 8/18/2023 | Pending sale | $299,950$163/sqft |
Source: | ||
| 8/2/2023 | Listed for sale | $299,950+53.8%$163/sqft |
Source: | ||
| 8/19/2015 | Sold | $195,000$106/sqft |
Source: Public Record Report a problem | ||
Public tax history
| Year | Property taxes | Tax assessment |
|---|---|---|
| 2024 | $3,130 +44.5% | $33,231 +41.3% |
| 2023 | $2,166 +2.3% | $23,515 +2.3% |
| 2022 | $2,118 | $22,986 +5% |
Find assessor info on the county website
Neighborhood: 73044
Nearby schools
GreatSchools rating
- 5/10Central Elementary SchoolGrades: PK-4Distance: 3.8 mi
- 8/10Guthrie Junior High SchoolGrades: 7-8Distance: 3.7 mi
- 4/10Guthrie High SchoolGrades: 9-12Distance: 4.7 mi
Schools provided by the listing agent
- Elementary: Cotteral ES
- Middle: Guthrie JHS
- High: Guthrie HS
Source: MLSOK/OKCMAR. This data may not be complete. We recommend contacting the local school district to confirm school assignments for this home.
Get a cash offer in 3 minutes
Find out how much your home could sell for in as little as 3 minutes with a no-obligation cash offer.
Estimated market value$316,900
Get a cash offer in 3 minutes
Find out how much your home could sell for in as little as 3 minutes with a no-obligation cash offer.
Estimated market value
$316,900


