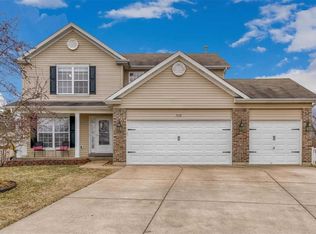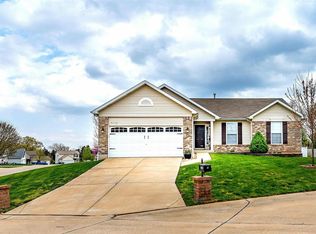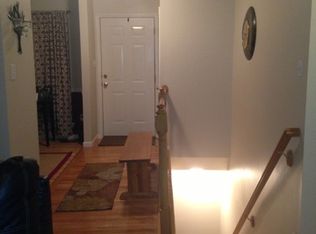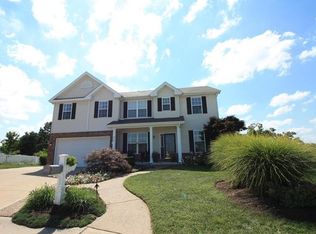Closed
Listing Provided by:
Cindy McReynolds 314-952-6683,
RE/MAX Results
Bought with: RE/MAX Results
Price Unknown
5106 Ruddy Ridge Ct, High Ridge, MO 63049
3beds
2,500sqft
Single Family Residence
Built in 2003
10,018.8 Square Feet Lot
$377,600 Zestimate®
$--/sqft
$2,556 Estimated rent
Home value
$377,600
$359,000 - $396,000
$2,556/mo
Zestimate® history
Loading...
Owner options
Explore your selling options
What's special
Welcome Home to this Beautifully updated Home on a quiet Culdesac! You'll love this Sunny & Open floorplan! Enjoy morning coffee in privacy on the wonderful Patio~ Or a glass of wine at night watching the lovely outdoor Fireplace! You'll have extra living space with the LL Family room that features a mini kitchenette! Master Bedroom has vaulted ceilings & walk-in closet.
It's many updates include: New HVAC & ROOF 2021, upstairs carpeting replaced in 2022, most light fixtures and door handles have also been replaced. **Kitchen Island Stays**
****SHOWINGS WILL END ON TUESDAY**NO SHOWINGS ON WEDS.
With the right offer, seller can leave both refrigerators.
Sellers will review offers April 12th at 4 pm. Please give an 8 pm response time.
Zillow last checked: 8 hours ago
Listing updated: April 28, 2025 at 04:37pm
Listing Provided by:
Cindy McReynolds 314-952-6683,
RE/MAX Results
Bought with:
Tari Brown, 1999068172
RE/MAX Results
Source: MARIS,MLS#: 23017162 Originating MLS: St. Louis Association of REALTORS
Originating MLS: St. Louis Association of REALTORS
Facts & features
Interior
Bedrooms & bathrooms
- Bedrooms: 3
- Bathrooms: 4
- Full bathrooms: 2
- 1/2 bathrooms: 2
- Main level bathrooms: 1
Primary bedroom
- Features: Floor Covering: Carpeting, Wall Covering: Some
- Level: Upper
- Area: 238
- Dimensions: 17x14
Bedroom
- Features: Floor Covering: Carpeting
- Level: Upper
- Area: 110
- Dimensions: 11x10
Bedroom
- Features: Floor Covering: Carpeting
- Level: Upper
- Area: 110
- Dimensions: 11x10
Breakfast room
- Features: Floor Covering: Luxury Vinyl Plank
- Level: Main
- Area: 135
- Dimensions: 15x9
Family room
- Features: Floor Covering: Luxury Vinyl Plank
- Level: Lower
- Area: 572
- Dimensions: 44x13
Great room
- Features: Floor Covering: Wood, Wall Covering: Some
- Level: Main
- Area: 345
- Dimensions: 23x15
Kitchen
- Features: Floor Covering: Luxury Vinyl Plank, Wall Covering: None
- Level: Main
- Area: 187
- Dimensions: 17x11
Laundry
- Features: Floor Covering: Luxury Vinyl Plank, Wall Covering: None
- Level: Main
- Area: 54
- Dimensions: 9x6
Heating
- Forced Air, Electric
Cooling
- Central Air, Electric
Appliances
- Included: Electric Water Heater, Dishwasher
- Laundry: Main Level
Features
- Open Floorplan, Walk-In Closet(s), Entrance Foyer, Tub, Breakfast Room, Kitchen Island
- Flooring: Carpet, Hardwood
- Doors: Panel Door(s)
- Windows: Insulated Windows
- Basement: Full,Partially Finished
- Has fireplace: No
- Fireplace features: Recreation Room, None
Interior area
- Total structure area: 2,500
- Total interior livable area: 2,500 sqft
- Finished area above ground: 1,899
- Finished area below ground: 950
Property
Parking
- Total spaces: 2
- Parking features: Attached, Garage, Garage Door Opener
- Attached garage spaces: 2
Features
- Levels: Two
- Patio & porch: Patio
Lot
- Size: 10,018 sqft
- Dimensions: 98 x 127 x 112 x 50
- Features: Cul-De-Sac
Details
- Parcel number: 024.018.02001002.08
- Special conditions: Standard
Construction
Type & style
- Home type: SingleFamily
- Architectural style: Traditional,Other
- Property subtype: Single Family Residence
Materials
- Frame, Vinyl Siding
Condition
- Updated/Remodeled
- New construction: No
- Year built: 2003
Utilities & green energy
- Sewer: Public Sewer
- Water: Public
Community & neighborhood
Location
- Region: High Ridge
- Subdivision: Ivy Trails
HOA & financial
HOA
- HOA fee: $200 annually
Other
Other facts
- Listing terms: Cash,Conventional,FHA,Other
- Ownership: Private
- Road surface type: Concrete
Price history
| Date | Event | Price |
|---|---|---|
| 5/10/2023 | Sold | -- |
Source: | ||
| 4/13/2023 | Contingent | $299,900$120/sqft |
Source: | ||
| 4/6/2023 | Listed for sale | $299,900+27.7%$120/sqft |
Source: | ||
| 7/15/2020 | Sold | -- |
Source: | ||
| 6/7/2020 | Pending sale | $234,900$94/sqft |
Source: Meskovic Realty Group, LLC #20035251 Report a problem | ||
Public tax history
| Year | Property taxes | Tax assessment |
|---|---|---|
| 2025 | $3,156 +10.4% | $44,300 +11.9% |
| 2024 | $2,859 +0.5% | $39,600 |
| 2023 | $2,844 -0.1% | $39,600 |
Find assessor info on the county website
Neighborhood: 63049
Nearby schools
GreatSchools rating
- 7/10High Ridge Elementary SchoolGrades: K-5Distance: 1.3 mi
- 5/10Wood Ridge Middle SchoolGrades: 6-8Distance: 1.1 mi
- 6/10Northwest High SchoolGrades: 9-12Distance: 9 mi
Schools provided by the listing agent
- Elementary: Murphy Elem.
- Middle: Northwest Valley School
- High: Northwest High
Source: MARIS. This data may not be complete. We recommend contacting the local school district to confirm school assignments for this home.
Get a cash offer in 3 minutes
Find out how much your home could sell for in as little as 3 minutes with a no-obligation cash offer.
Estimated market value$377,600
Get a cash offer in 3 minutes
Find out how much your home could sell for in as little as 3 minutes with a no-obligation cash offer.
Estimated market value
$377,600



