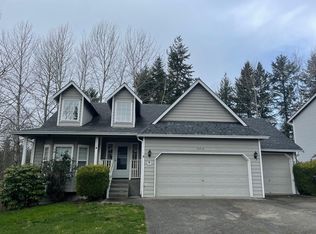Welcome home to this beautifully maintained 5 bed, 2.5 bath single-family residence located in the serene Lakeland Hills area of Auburn. With 2,630 sq ft of thoughtfully designed living space, this two-story home features an updated kitchen with slab granite counters, custom cabinetry, tile backsplash, and wide-plank flooring. The adjacent family room with a gas fireplace offers warm, open-concept comfort.
Head upstairs to discover a spacious primary suite with a spa-like bathroom and walk-in closet, plus three additional bedrooms and a versatile bonus room ideal for a home office or extra living space. Recent improvements include fresh carpet, interior and exterior paint, a new heat pump for efficient cooling, and a brand-new roof.
Outside, enjoy the beautifully landscaped, private backyard complete with a deck and brick patio ideal for outdoor entertaining. The home also includes a car garage and sits within a friendly community close to parks, walking trails, schools, shops, and dining.
minimum 1.5 year lease. Renters responsible for all utility bills. Payment must be maid for next month by 3rd day on each month. renters must take care of landscaping and cut the grass based on HOA regulations. Renters must follow HOA regulations. Renters must have their own insurance up to date. No pets allowed.
House for rent
Accepts Zillow applications
$3,800/mo
5106 Olive Ave SE, Auburn, WA 98092
5beds
2,630sqft
Price may not include required fees and charges.
Single family residence
Available now
No pets
Central air
In unit laundry
Attached garage parking
Forced air
What's special
Brick patioGas fireplaceWide-plank flooringUpdated kitchenVersatile bonus roomNew heat pumpSpacious primary suite
- 29 days
- on Zillow |
- -- |
- -- |
Travel times
Facts & features
Interior
Bedrooms & bathrooms
- Bedrooms: 5
- Bathrooms: 3
- Full bathrooms: 2
- 1/2 bathrooms: 1
Heating
- Forced Air
Cooling
- Central Air
Appliances
- Included: Dishwasher, Dryer, Freezer, Microwave, Oven, Refrigerator, Washer
- Laundry: In Unit
Features
- Walk In Closet
- Flooring: Carpet, Hardwood
Interior area
- Total interior livable area: 2,630 sqft
Property
Parking
- Parking features: Attached, Off Street
- Has attached garage: Yes
- Details: Contact manager
Features
- Exterior features: Heating system: Forced Air, Walk In Closet
Details
- Parcel number: 4137070880
Construction
Type & style
- Home type: SingleFamily
- Property subtype: Single Family Residence
Community & HOA
Location
- Region: Auburn
Financial & listing details
- Lease term: 1 Year
Price history
| Date | Event | Price |
|---|---|---|
| 7/8/2025 | Listed for rent | $3,800$1/sqft |
Source: Zillow Rentals | ||
| 6/13/2025 | Listing removed | $3,800$1/sqft |
Source: Zillow Rentals | ||
| 6/11/2025 | Listed for rent | $3,800$1/sqft |
Source: Zillow Rentals | ||
| 4/7/2020 | Sold | $565,000+4.6%$215/sqft |
Source: | ||
| 3/8/2020 | Pending sale | $539,950$205/sqft |
Source: Keller Williams Mountains to Sound Realty #1570595 | ||
![[object Object]](https://photos.zillowstatic.com/fp/b91c12684b0962e00da26fe68ed3a487-p_i.jpg)
