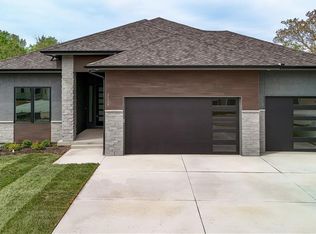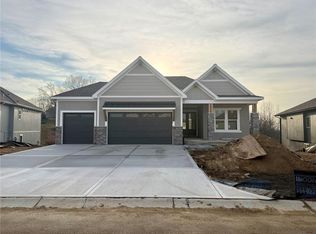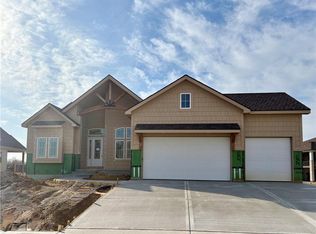Sold
Price Unknown
5106 NW Montebella Dr, Riverside, MO 64150
4beds
3,025sqft
Single Family Residence
Built in 2024
0.28 Acres Lot
$726,400 Zestimate®
$--/sqft
$3,899 Estimated rent
Home value
$726,400
$632,000 - $835,000
$3,899/mo
Zestimate® history
Loading...
Owner options
Explore your selling options
What's special
The stunning feeling begins with the oversized front porch and then through the entry as it leads into a large light filled great room and magnificent gourmet kitchen. The spacious master suite is conveniently located on the main level and is connected to the laundry area. Spectacular craftmanship and high end appliances and premium finishes are throughout this popular floor plan. The covered deck has the option for an indoor/outdoor fireplace. The finished lower level has two additional bedrooms and a large recreational area for entertaining. Located in the sought after Montebella subdivision in Park Hill school district.
Zillow last checked: 8 hours ago
Listing updated: November 21, 2024 at 08:46am
Listing Provided by:
John Barth 816-591-2555,
RE/MAX Innovations,
David Barth 816-591-2550,
RE/MAX Innovations
Bought with:
George Barth, WP-7292279
RE/MAX Realty and Auction House LLC
Source: Heartland MLS as distributed by MLS GRID,MLS#: 2490041
Facts & features
Interior
Bedrooms & bathrooms
- Bedrooms: 4
- Bathrooms: 4
- Full bathrooms: 3
- 1/2 bathrooms: 1
Primary bedroom
- Level: First
Bedroom 2
- Level: First
Bedroom 3
- Level: Lower
Bedroom 4
- Level: Lower
Bathroom 1
- Level: First
Great room
- Features: Fireplace
- Level: First
Kitchen
- Features: Kitchen Island, Pantry
- Level: First
Heating
- Heatpump/Gas
Cooling
- Electric
Appliances
- Laundry: Main Level
Features
- Kitchen Island, Pantry, Vaulted Ceiling(s), Walk-In Closet(s)
- Flooring: Carpet, Tile, Wood
- Basement: Finished,Walk-Out Access
- Number of fireplaces: 1
- Fireplace features: Great Room
Interior area
- Total structure area: 3,025
- Total interior livable area: 3,025 sqft
- Finished area above ground: 1,757
- Finished area below ground: 1,268
Property
Parking
- Total spaces: 3
- Parking features: Attached
- Attached garage spaces: 3
Lot
- Size: 0.28 Acres
Details
- Parcel number: 999999
Construction
Type & style
- Home type: SingleFamily
- Architectural style: Traditional
- Property subtype: Single Family Residence
Materials
- Stone Trim, Stucco
- Roof: Composition
Condition
- Under Construction
- New construction: Yes
- Year built: 2024
Details
- Builder model: Timberland Reverse
- Builder name: New Mark Homes
Utilities & green energy
- Sewer: Public Sewer
- Water: Public
Community & neighborhood
Location
- Region: Riverside
- Subdivision: Montebella
HOA & financial
HOA
- Has HOA: Yes
- HOA fee: $795 annually
- Amenities included: Clubhouse, Play Area, Pool, Trail(s)
- Services included: All Amenities
- Association name: Montebella HOA
Other
Other facts
- Listing terms: Cash,Conventional,FHA,VA Loan
- Ownership: Private
Price history
| Date | Event | Price |
|---|---|---|
| 11/12/2024 | Sold | -- |
Source: | ||
| 9/21/2024 | Pending sale | $676,950$224/sqft |
Source: | ||
| 5/27/2024 | Listed for sale | $676,950$224/sqft |
Source: | ||
| 5/26/2024 | Pending sale | $676,950$224/sqft |
Source: | ||
| 5/23/2024 | Listed for sale | $676,950$224/sqft |
Source: | ||
Public tax history
Tax history is unavailable.
Neighborhood: 64150
Nearby schools
GreatSchools rating
- 7/10Southeast Elementary SchoolGrades: K-5Distance: 1.4 mi
- 5/10Walden Middle SchoolGrades: 6-8Distance: 1.2 mi
- 8/10Park Hill South High SchoolGrades: 9-12Distance: 0.6 mi
Schools provided by the listing agent
- High: Park Hill South
Source: Heartland MLS as distributed by MLS GRID. This data may not be complete. We recommend contacting the local school district to confirm school assignments for this home.
Get a cash offer in 3 minutes
Find out how much your home could sell for in as little as 3 minutes with a no-obligation cash offer.
Estimated market value$726,400
Get a cash offer in 3 minutes
Find out how much your home could sell for in as little as 3 minutes with a no-obligation cash offer.
Estimated market value
$726,400


