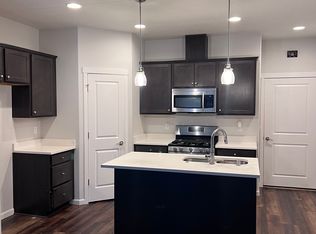Located in a quiet residential community within the Vancouver School District, this well-maintained townhouse offers approximately 1,300 square feet of functional living space and modern comfort. With three bedrooms and two and a half bathrooms, this home features a thoughtful layout ideal for a variety of household needs.
The main level offers an open floor plan with a welcoming living area, dining space, and a kitchen designed with convenience in mind. A gas furnace and central air conditioning provide year-round climate control, and the washer and dryer are included for added ease.
Enjoy the benefit of a fully fenced back patio, perfect for outdoor enjoyment or relaxing in a private setting. The home also includes a two-car garage with automatic opener, and the front yard landscaping is maintained by the HOA. The owner covers HOA dues, offering added value.
Residents are responsible for all utilities, including water, sewer, garbage, electricity, and gas (if applicable).
This is not a pet-friendly property. Smoking is not permitted anywhere on the property.
Conveniently located near shopping, dining, and commuter routes, this home offers both comfort and accessibility in a well-established neighborhood.
Vancouver School District: (to be verified by applicant via boundary maps)
Elementary:Walnut Grove
Middle School: Gaiser
High School: Fort Vancouver
Rental Terms:
Security deposit: Equal to one month's rent (if qualified)
Non-refundable carpet cleaning fee: $500
Application fee: $45 per applicant (18 years or older)
Comprehensive reusable tenant screening reports not accepted
Renter's insurance is required
A property is not secured until an application has been approved and all required move-in funds have been received.
Application Criteria:
Minimum credit score: 550
No more than two accounts in collection
Verifiable gross monthly income equal to 3 times the rent amount
Minimum of 12 months verifiable income and rental history
Incomplete applications will not be processed
Equal Opportunity Housing Provider. Terms and availability subject to change without notice.
Disclaimer: Features and amenities listed are deemed reliable but not guaranteed. Prospective applicants are responsible for verifying all details independently. Dove Property Management, Inc. is not responsible for typographical errors or inaccuracies.
Townhouse for rent
$2,395/mo
5106 NE 75th Ave, Vancouver, WA 98662
3beds
1,208sqft
Price may not include required fees and charges.
Townhouse
Available now
-- Pets
-- A/C
-- Laundry
-- Parking
-- Heating
What's special
- 76 days
- on Zillow |
- -- |
- -- |
Travel times
Looking to buy when your lease ends?
Consider a first-time homebuyer savings account designed to grow your down payment with up to a 6% match & 4.15% APY.
Facts & features
Interior
Bedrooms & bathrooms
- Bedrooms: 3
- Bathrooms: 3
- Full bathrooms: 2
- 1/2 bathrooms: 1
Interior area
- Total interior livable area: 1,208 sqft
Property
Parking
- Details: Contact manager
Features
- Exterior features: Electricity not included in rent, Garbage not included in rent, Gas not included in rent, No Utilities included in rent, Sewage not included in rent, Water not included in rent
Details
- Parcel number: 108141880
Construction
Type & style
- Home type: Townhouse
- Property subtype: Townhouse
Community & HOA
Location
- Region: Vancouver
Financial & listing details
- Lease term: Contact For Details
Price history
| Date | Event | Price |
|---|---|---|
| 5/5/2025 | Listed for rent | $2,395+71.1%$2/sqft |
Source: Zillow Rentals | ||
| 2/1/2017 | Listing removed | $1,400$1/sqft |
Source: M.H. Zoller Co., LLC | ||
| 1/26/2017 | Listed for rent | $1,400$1/sqft |
Source: M.H. Zoller Co., LLC | ||
| 4/29/1996 | Sold | $105,500$87/sqft |
Source: Public Record | ||
![[object Object]](https://photos.zillowstatic.com/fp/1bcd6d04191afe487e82248f9bda6713-p_i.jpg)
