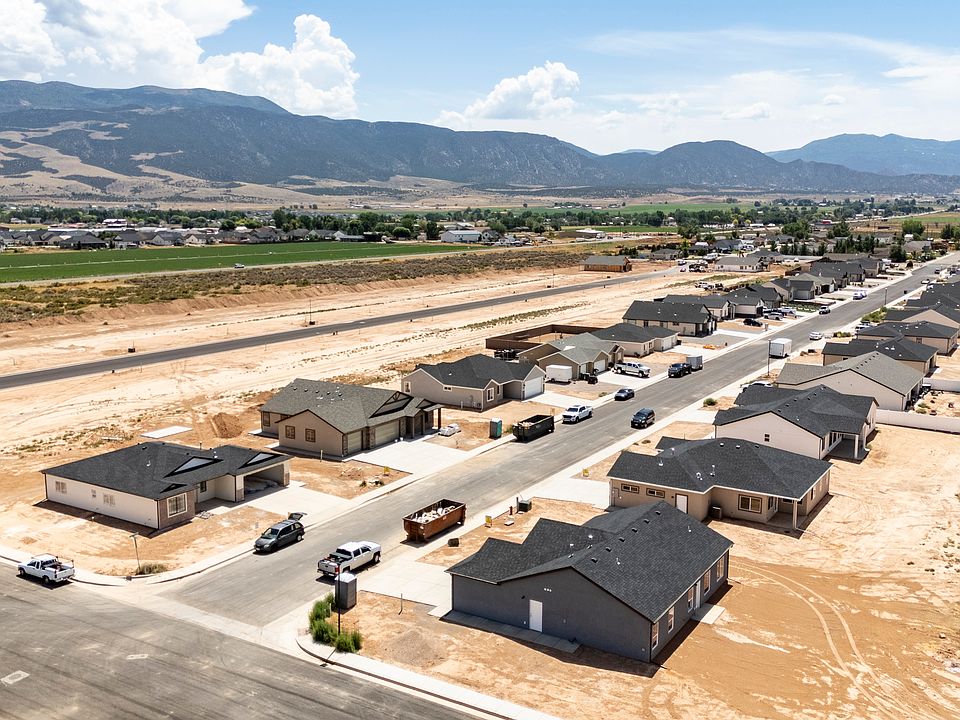Discover the perfect blend of classic charm and contemporary comfort in this stunning Craftsman-style home. With 3 spacious bedrooms and 2 beautifully appointed bathrooms, this 1,596 sq. ft. residence offers an inviting atmosphere for both relaxation and entertaining.
Step inside to an oversized kitchen, the heart of the home, featuring a long island perfect for meal prep and casual dining. The kitchen seamlessly flows into the living area, making it ideal for hosting gatherings or enjoying quiet family nights.
The home's practical design continues with an extra-deep 2-car garage, providing ample storage space for vehicles and outdoor gear. A spacious laundry room offers convenience, while the mudroom cubbies keep your entryway organized and clutter-free.
Enjoy outdoor living on the covered back patio, perfect for morning coffee or evening relaxation. With every detail thoughtfully designed, this Craftsman gem is ready to welcome you home
Owner/Agent
New construction
$408,800
5106 N Sagewood Ln, Enoch, UT 84721
3beds
1,596sqft
Single Family Residence
Built in 2025
0.26 Acres lot
$411,300 Zestimate®
$256/sqft
$-- HOA
Under construction (available July 2025)
Currently being built and ready to move in soon. Reserve today by contacting the builder.
What's special
Covered back patioLong islandMudroom cubbiesSpacious laundry roomOversized kitchen
This home is based on the Kimber plan.
- 103 days
- on Zillow |
- 354 |
- 21 |
Zillow last checked: June 14, 2025 at 06:06am
Listing updated: June 14, 2025 at 06:06am
Listed by:
Mark Wilcock/Wade Wilcock
Source: Wilcock Real Estate
Travel times
Schedule tour
Select your preferred tour type — either in-person or real-time video tour — then discuss available options with the builder representative you're connected with.
Select a date
Facts & features
Interior
Bedrooms & bathrooms
- Bedrooms: 3
- Bathrooms: 2
- Full bathrooms: 2
Heating
- Natural Gas, Forced Air
Cooling
- Central Air, Ceiling Fan(s)
Appliances
- Included: Dishwasher, Disposal, Microwave, Range, Refrigerator
Features
- Ceiling Fan(s)
- Windows: Double Pane Windows
Interior area
- Total interior livable area: 1,596 sqft
Property
Parking
- Total spaces: 2
- Parking features: Attached
- Attached garage spaces: 2
Features
- Levels: 1.0
- Stories: 1
- Patio & porch: Patio
- Has view: Yes
- View description: Mountain(s)
Lot
- Size: 0.26 Acres
Construction
Type & style
- Home type: SingleFamily
- Architectural style: Craftsman
- Property subtype: Single Family Residence
Materials
- Stucco, Brick
- Roof: Asphalt
Condition
- New Construction,Under Construction
- New construction: Yes
- Year built: 2025
Details
- Builder name: Mark Wilcock/Wade Wilcock
Community & HOA
Community
- Subdivision: Dairy Glen
HOA
- Has HOA: Yes
Location
- Region: Enoch
Financial & listing details
- Price per square foot: $256/sqft
- Date on market: 3/5/2025
About the community
Dairy Glen is a new subdivision located in the heart of Enoch. We are excited to be starting our new phase (phase 3) and offering larger lots. These lots are .32 - .42 acres and have all of the same great benefits. NO HOA, NO CCRS, irrigation water for lawns or gardens, fantastic mountain views, and easy access to everything.
Source: Wilcock Real Estate

