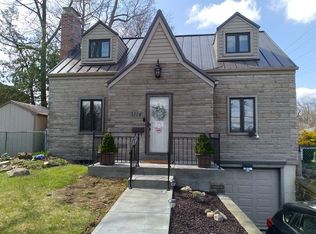Cottage core at its heart in best possible location mins to restaurants, steps to schools in Baldwin Borough. This 3 bdrm 1.5 bath "clinker brick" home has been renovated & touched from top to bottom, amazing flat yard w storage shed & large covered patio ideal for entertaining. This home boasts brand new concrete driveway, walkway, plus new sewerline trap, extensive tree removal, brand new french drains & sump pumps- lovely plaster walls in neutral pale grey, new baths, & updated cottage style kitchen w wooden beams,quartz tops, open shelves, stainlss appliances, refinishd hrdwds & carpet 2022, recessed lighting, new roof, pella wndws + stone fireplace on tongue/groove wall, ths home has a built in office wall in the basement w loads of cabinetry + a dry bar w open shelves & extra fridge for refreshmnts, large storage room for tools or gym, 1/2 bath & laundry area round out the bsemnt, upstairs you will find 3 nicely sized bedrooms w all new lighting new bath & large cedar closets
This property is off market, which means it's not currently listed for sale or rent on Zillow. This may be different from what's available on other websites or public sources.
