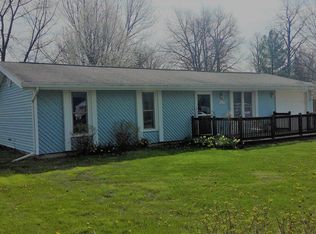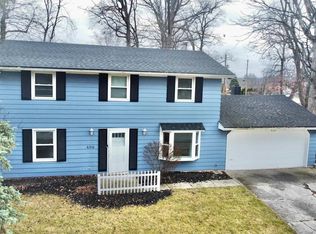Closed
$149,900
5106 Maplecrest Rd, Fort Wayne, IN 46835
3beds
1,260sqft
Single Family Residence
Built in 1972
0.25 Acres Lot
$202,700 Zestimate®
$--/sqft
$1,480 Estimated rent
Home value
$202,700
$193,000 - $213,000
$1,480/mo
Zestimate® history
Loading...
Owner options
Explore your selling options
What's special
ESTATE SALE, SELLING AS-IS. Move into your 3/1 half bath ranch located minutes from popular shops, restaurants and schools. This diamond in the rough features a family room with a brick fireplace off of the front door and a living room in the back of the house. It also has 2 guest bedrooms that share a full bathroom and a Master bedroom with a half bathroom and laundry conveniently located off of the eat in kitchen. The home is fenced in with a shed for your tools and toys. The 2 car garage features a bump out workshop area for your handyman duties. Central air and gas force heat will see you through the coldest of winters and warmest of summers. Come see this home before it is gone!
Zillow last checked: 8 hours ago
Listing updated: June 02, 2023 at 01:27pm
Listed by:
Marcus A Christlieb 260-489-0013,
F.C. Tucker Fort Wayne
Bought with:
Theresa Brough-Cavacini, RB20002158
Anthony REALTORS
Source: IRMLS,MLS#: 202301407
Facts & features
Interior
Bedrooms & bathrooms
- Bedrooms: 3
- Bathrooms: 2
- Full bathrooms: 1
- 1/2 bathrooms: 1
- Main level bedrooms: 3
Bedroom 1
- Level: Main
Bedroom 2
- Level: Main
Family room
- Level: Main
- Area: 224
- Dimensions: 16 x 14
Kitchen
- Level: Main
- Area: 140
- Dimensions: 14 x 10
Living room
- Level: Main
- Area: 240
- Dimensions: 16 x 15
Heating
- Natural Gas, Forced Air
Cooling
- Central Air
Appliances
- Included: Electric Oven
Features
- Has basement: No
- Number of fireplaces: 1
- Fireplace features: Family Room
Interior area
- Total structure area: 1,260
- Total interior livable area: 1,260 sqft
- Finished area above ground: 1,260
- Finished area below ground: 0
Property
Parking
- Total spaces: 2
- Parking features: Attached
- Attached garage spaces: 2
Features
- Levels: One
- Stories: 1
- Fencing: Privacy,Wood
Lot
- Size: 0.25 Acres
- Dimensions: 84X130
- Features: Corner Lot, Level
Details
- Additional structures: Shed
- Parcel number: 020822301003.000072
- Zoning: R1
Construction
Type & style
- Home type: SingleFamily
- Property subtype: Single Family Residence
Materials
- Aluminum Siding, Brick, Wood Siding
- Foundation: Slab
Condition
- New construction: No
- Year built: 1972
Utilities & green energy
- Sewer: Public Sewer
- Water: Public
Community & neighborhood
Location
- Region: Fort Wayne
- Subdivision: Maplewood Downs
Other
Other facts
- Listing terms: Cash,Conventional
Price history
| Date | Event | Price |
|---|---|---|
| 2/23/2023 | Sold | $149,900 |
Source: | ||
| 2/2/2023 | Pending sale | $149,900 |
Source: | ||
| 2/1/2023 | Price change | $149,900-6.3% |
Source: | ||
| 1/20/2023 | Pending sale | $159,900 |
Source: | ||
| 1/17/2023 | Listed for sale | $159,900 |
Source: | ||
Public tax history
| Year | Property taxes | Tax assessment |
|---|---|---|
| 2024 | $1,685 +45.3% | $165,600 +1.4% |
| 2023 | $1,160 +507.5% | $163,300 +15.7% |
| 2022 | $191 +2% | $141,200 +7.1% |
Find assessor info on the county website
Neighborhood: Maplewood Terrace and Downs
Nearby schools
GreatSchools rating
- 4/10Saint Joseph Central SchoolGrades: K-5Distance: 0.6 mi
- 5/10Jefferson Middle SchoolGrades: 6-8Distance: 1.9 mi
- 3/10Northrop High SchoolGrades: 9-12Distance: 4.3 mi
Schools provided by the listing agent
- Elementary: St. Joseph Central
- Middle: Jefferson
- High: Northrop
- District: Fort Wayne Community
Source: IRMLS. This data may not be complete. We recommend contacting the local school district to confirm school assignments for this home.

Get pre-qualified for a loan
At Zillow Home Loans, we can pre-qualify you in as little as 5 minutes with no impact to your credit score.An equal housing lender. NMLS #10287.

