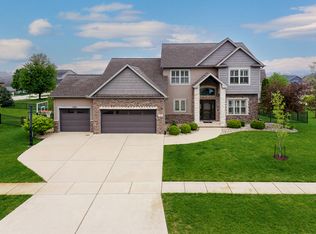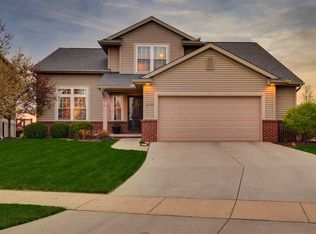Closed
$452,000
5106 Londonderry Rd, Bloomington, IL 61705
5beds
3,416sqft
Single Family Residence
Built in 2008
0.26 Acres Lot
$477,900 Zestimate®
$132/sqft
$3,330 Estimated rent
Home value
$477,900
$454,000 - $502,000
$3,330/mo
Zestimate® history
Loading...
Owner options
Explore your selling options
What's special
Beautiful Trunk Bay single family home on a corner lot in The Grove Phase 1 Subdivision. Fabulous kitchen with huge island, granite countertops, large pantry with open floor plan. This home features 5 bedrooms, 3.5 bathroom and 3 car garage. New master bathroom, new flooring throughout, new expanded trex deck in 2020, and professional landscaping. There are too many updates to list. A must see, move in ready home!
Zillow last checked: 8 hours ago
Listing updated: October 06, 2025 at 12:26pm
Listing courtesy of:
Steven Koleno 630-405-8314,
EXIT Strategy Realty
Bought with:
April Bauchmoyer
RE/MAX Rising
Source: MRED as distributed by MLS GRID,MLS#: 11742982
Facts & features
Interior
Bedrooms & bathrooms
- Bedrooms: 5
- Bathrooms: 4
- Full bathrooms: 3
- 1/2 bathrooms: 1
Primary bedroom
- Features: Flooring (Carpet), Bathroom (Full)
- Level: Second
- Area: 224 Square Feet
- Dimensions: 14X16
Bedroom 2
- Features: Flooring (Carpet)
- Level: Second
- Area: 168 Square Feet
- Dimensions: 12X14
Bedroom 3
- Features: Flooring (Carpet)
- Level: Second
- Area: 165 Square Feet
- Dimensions: 11X15
Bedroom 4
- Features: Flooring (Carpet)
- Level: Second
- Area: 143 Square Feet
- Dimensions: 11X13
Bedroom 5
- Features: Flooring (Carpet)
- Level: Basement
- Area: 120 Square Feet
- Dimensions: 15X8
Dining room
- Features: Flooring (Hardwood)
- Level: Main
- Area: 156 Square Feet
- Dimensions: 12X13
Family room
- Features: Flooring (Hardwood)
- Level: Main
- Area: 270 Square Feet
- Dimensions: 18X15
Other
- Features: Flooring (Carpet)
- Level: Basement
- Area: 504 Square Feet
- Dimensions: 28X18
Kitchen
- Features: Kitchen (Pantry-Closet), Flooring (Ceramic Tile)
- Level: Main
- Area: 408 Square Feet
- Dimensions: 24X17
Laundry
- Features: Flooring (Ceramic Tile)
- Level: Second
- Area: 56 Square Feet
- Dimensions: 7X8
Mud room
- Features: Flooring (Ceramic Tile)
- Level: Main
- Area: 80 Square Feet
- Dimensions: 10X8
Heating
- Forced Air, Natural Gas
Cooling
- Central Air
Appliances
- Included: Dishwasher, Range, Microwave
- Laundry: Gas Dryer Hookup, Electric Dryer Hookup
Features
- Cathedral Ceiling(s), Built-in Features, Walk-In Closet(s)
- Basement: Finished,Full
- Number of fireplaces: 1
- Fireplace features: Gas Log, Living Room
Interior area
- Total structure area: 3,416
- Total interior livable area: 3,416 sqft
- Finished area below ground: 833
Property
Parking
- Total spaces: 3
- Parking features: Garage Door Opener, On Site, Garage Owned, Attached, Garage
- Attached garage spaces: 3
- Has uncovered spaces: Yes
Accessibility
- Accessibility features: No Disability Access
Features
- Stories: 2
- Patio & porch: Deck
Lot
- Size: 0.26 Acres
- Dimensions: 96X120
Details
- Parcel number: 4622084810
- Special conditions: None
- Other equipment: Ceiling Fan(s)
Construction
Type & style
- Home type: SingleFamily
- Architectural style: Traditional
- Property subtype: Single Family Residence
Materials
- Vinyl Siding, Brick
Condition
- New construction: No
- Year built: 2008
Utilities & green energy
- Sewer: Public Sewer
- Water: Public
Community & neighborhood
Community
- Community features: Sidewalks, Street Lights, Street Paved
Location
- Region: Bloomington
- Subdivision: Grove On Kickapoo Creek
HOA & financial
HOA
- Has HOA: Yes
- HOA fee: $100 annually
- Services included: None
Other
Other facts
- Listing terms: Conventional
- Ownership: Fee Simple
Price history
| Date | Event | Price |
|---|---|---|
| 6/1/2023 | Sold | $452,000-2.8%$132/sqft |
Source: | ||
| 4/6/2023 | Contingent | $465,000$136/sqft |
Source: | ||
| 3/28/2023 | Price change | $465,000-2.1%$136/sqft |
Source: | ||
| 3/22/2023 | Listed for sale | $475,000+51.8%$139/sqft |
Source: | ||
| 1/30/2014 | Sold | $313,000-3.7%$92/sqft |
Source: | ||
Public tax history
| Year | Property taxes | Tax assessment |
|---|---|---|
| 2024 | $10,256 -1.8% | $133,007 +7.9% |
| 2023 | $10,443 +3.9% | $123,260 +8.3% |
| 2022 | $10,054 +8% | $113,786 +9.2% |
Find assessor info on the county website
Neighborhood: 61705
Nearby schools
GreatSchools rating
- 6/10Benjamin Elementary SchoolGrades: K-5Distance: 0.9 mi
- 7/10Evans Junior High SchoolGrades: 6-8Distance: 3.2 mi
- 8/10Normal Community High SchoolGrades: 9-12Distance: 5.2 mi
Schools provided by the listing agent
- Elementary: Benjamin Elementary
- Middle: Evans Jr High
- High: Normal Community High School
- District: 5
Source: MRED as distributed by MLS GRID. This data may not be complete. We recommend contacting the local school district to confirm school assignments for this home.

Get pre-qualified for a loan
At Zillow Home Loans, we can pre-qualify you in as little as 5 minutes with no impact to your credit score.An equal housing lender. NMLS #10287.

