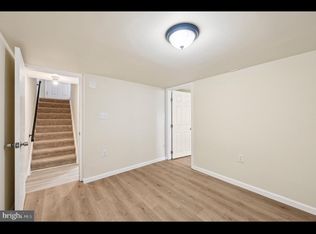Sold for $155,000
$155,000
5106 Hillwell Rd, Baltimore, MD 21229
3beds
1,064sqft
Townhouse
Built in 1961
1,093 Square Feet Lot
$152,900 Zestimate®
$146/sqft
$1,956 Estimated rent
Home value
$152,900
$131,000 - $177,000
$1,956/mo
Zestimate® history
Loading...
Owner options
Explore your selling options
What's special
This home offers three bedrooms and two baths in a family-friendly neighborhood. There is a large deck and a parking pad at the rear. Close to playground and athletic fields. It is ideal for 203K loans. It is sold As-IS and home inspections are for informational purposes. This Property is priced to sell and won’t last long! The home is also one of the few homes in the neighborhood with a large deck. Move-in ready for a new homeowner who wants a canvas to make it their own. The home is a few minutes from the Catonsville line. You get suburban vibes, but it’s also close to downtown Baltimore: Camden Yards/M&T Bank Stadium. Plenty of nearby shopping options (Safeway, Giant, Shoppers, CVS, Walgreens, Walmart, Sams Club) and UMBC & Planet Fitness are also located nearby. The house is conveniently located next to major commuter routes, including I-695, I-95, I-83, I-70, U.S. Route 40, and BWI Airport.
Zillow last checked: 8 hours ago
Listing updated: December 22, 2025 at 03:10pm
Listed by:
Theresa Haywood 443-388-3883,
Coldwell Banker Realty
Bought with:
Ali Raza, 620264
Taylor Properties
Source: Bright MLS,MLS#: MDBA2151868
Facts & features
Interior
Bedrooms & bathrooms
- Bedrooms: 3
- Bathrooms: 2
- Full bathrooms: 1
- 1/2 bathrooms: 1
Primary bedroom
- Features: Flooring - HardWood
- Level: Upper
- Area: 121 Square Feet
- Dimensions: 11 X 11
Bedroom 2
- Features: Flooring - HardWood
- Level: Upper
- Area: 108 Square Feet
- Dimensions: 12 X 9
Bedroom 3
- Features: Flooring - HardWood
- Level: Upper
- Area: 81 Square Feet
- Dimensions: 9 X 9
Dining room
- Features: Flooring - HardWood
- Level: Main
- Area: 162 Square Feet
- Dimensions: 9 X 18
Game room
- Features: Flooring - Other
- Level: Lower
- Area: 216 Square Feet
- Dimensions: 18 X 12
Kitchen
- Features: Flooring - Vinyl
- Level: Main
- Area: 66 Square Feet
- Dimensions: 11 X 6
Living room
- Features: Flooring - Carpet
- Level: Main
- Area: 162 Square Feet
- Dimensions: 9 X 18
Heating
- Forced Air, Natural Gas
Cooling
- None
Appliances
- Included: Cooktop, Oven, Gas Water Heater
Features
- Combination Dining/Living, Floor Plan - Traditional
- Flooring: Wood
- Basement: Other
- Has fireplace: No
Interior area
- Total structure area: 1,596
- Total interior livable area: 1,064 sqft
- Finished area above ground: 1,064
- Finished area below ground: 0
Property
Parking
- Total spaces: 1
- Parking features: Off Street, On Street, Attached Carport
- Carport spaces: 1
- Has uncovered spaces: Yes
Accessibility
- Accessibility features: 2+ Access Exits, Accessible Entrance
Features
- Levels: Two
- Stories: 2
- Pool features: None
- Fencing: Back Yard
Lot
- Size: 1,093 sqft
Details
- Additional structures: Above Grade, Below Grade
- Parcel number: 0328058030B070
- Zoning: R-5
- Special conditions: Standard
Construction
Type & style
- Home type: Townhouse
- Architectural style: Colonial
- Property subtype: Townhouse
Materials
- Brick
- Foundation: Other
Condition
- New construction: No
- Year built: 1961
Utilities & green energy
- Sewer: Public Sewer
- Water: Public
Community & neighborhood
Location
- Region: Baltimore
- Subdivision: North Bend
- Municipality: Baltimore City
Other
Other facts
- Listing agreement: Exclusive Right To Sell
- Ownership: Ground Rent
Price history
| Date | Event | Price |
|---|---|---|
| 7/1/2025 | Listing removed | $2,200$2/sqft |
Source: Zillow Rentals Report a problem | ||
| 6/29/2025 | Listed for rent | $2,200$2/sqft |
Source: Zillow Rentals Report a problem | ||
| 6/25/2025 | Listing removed | $275,000$258/sqft |
Source: | ||
| 6/9/2025 | Listed for sale | $275,000$258/sqft |
Source: | ||
| 5/27/2025 | Listing removed | $275,000$258/sqft |
Source: | ||
Public tax history
| Year | Property taxes | Tax assessment |
|---|---|---|
| 2025 | -- | $149,267 +8.2% |
| 2024 | $3,255 +9% | $137,933 +9% |
| 2023 | $2,988 +1.3% | $126,600 |
Find assessor info on the county website
Neighborhood: Westgate
Nearby schools
GreatSchools rating
- 5/10North Bend Elementary/Middle SchoolGrades: PK-8Distance: 0.2 mi
- 1/10Edmondson-Westside High SchoolGrades: 9-12Distance: 1 mi
- 2/10Green Street AcademyGrades: 6-12Distance: 1.7 mi
Schools provided by the listing agent
- District: Baltimore City Public Schools
Source: Bright MLS. This data may not be complete. We recommend contacting the local school district to confirm school assignments for this home.
Get pre-qualified for a loan
At Zillow Home Loans, we can pre-qualify you in as little as 5 minutes with no impact to your credit score.An equal housing lender. NMLS #10287.
