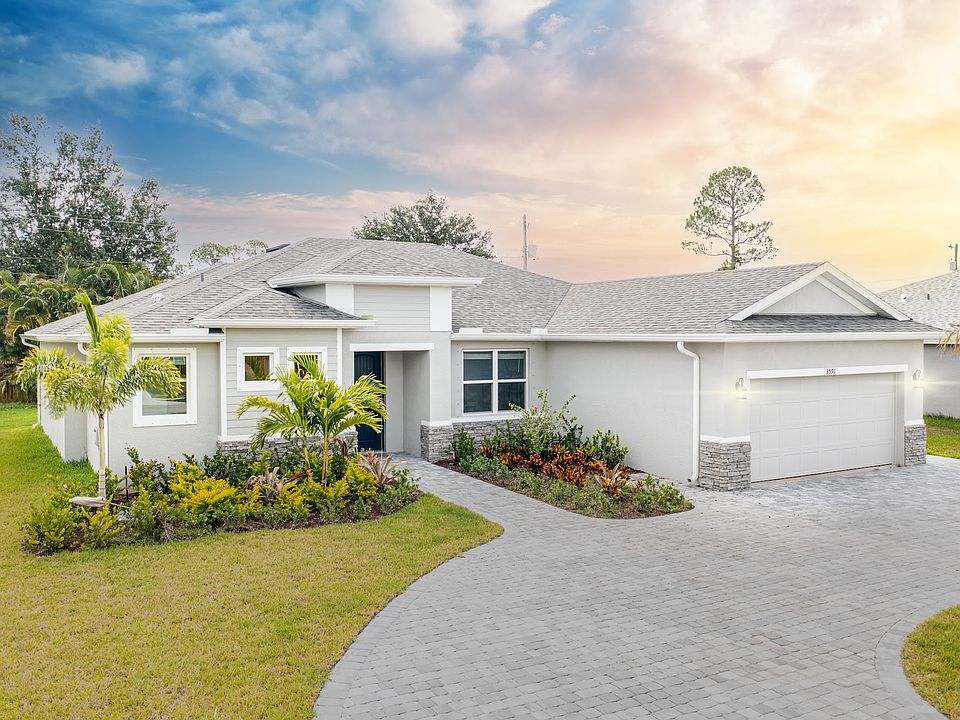Brand new construction in highly desirable Indian River Estates! This 4-bedroom, 3-bathroom home is currently being built and will feature tile flooring throughout--no carpet--quartz countertops, and a host of high-end upgrades. The open-concept floor plan offers spacious living areas with plenty of natural light, a modern kitchen with custom cabinetry and designer finishes, and a luxurious primary suite with an en-suite bath, walk-in shower, and generous closet space. Situated on a large lot with no HOA, this home provides both flexibility and privacy. There's room for a pool, toys, or outdoor entertaining, all in a peaceful neighborhood just minutes from beaches, shopping, and US-1. Estimated completion date coming soon--still time to personalize select finishes if you act quickly!
New construction
$439,000
5106 Hickory Drive, Fort Pierce, FL 34982
4beds
1,833sqft
Est.:
Single Family Residence
Built in 2025
10,000 sqft lot
$-- Zestimate®
$239/sqft
$-- HOA
What's special
Room for a poolDesigner finishesQuartz countertopsEn-suite bathOpen-concept floor planCustom cabinetryHigh-end upgrades
- 45 days
- on Zillow |
- 605 |
- 50 |
Likely to sell faster than
Zillow last checked: 7 hours ago
Listing updated: May 15, 2025 at 12:45am
Listed by:
Krystal Queen 248-835-2838,
Baron Real Estate
Source: BeachesMLS,MLS#: RX-11082276 Originating MLS: Beaches MLS
Originating MLS: Beaches MLS
Travel times
Schedule tour
Select your preferred tour type — either in-person or real-time video tour — then discuss available options with the builder representative you're connected with.
Select a date
Facts & features
Interior
Bedrooms & bathrooms
- Bedrooms: 4
- Bathrooms: 3
- Full bathrooms: 3
Rooms
- Room types: None
Primary bedroom
- Level: M
- Area: 280
- Dimensions: 20 x 14
Kitchen
- Level: M
- Area: 180
- Dimensions: 15 x 12
Living room
- Level: M
- Area: 306
- Dimensions: 18 x 17
Heating
- Central
Cooling
- Central Air
Appliances
- Included: Dishwasher, Disposal, Ice Maker, Microwave, Electric Range, Refrigerator, Electric Water Heater
- Laundry: Washer/Dryer Hookup
Features
- Kitchen Island, Pantry, Walk-In Closet(s)
- Flooring: Tile
- Windows: Panel Shutters (Complete), Storm Shutters
Interior area
- Total structure area: 2,385
- Total interior livable area: 1,833 sqft
Video & virtual tour
Property
Parking
- Total spaces: 2
- Parking features: Garage - Attached, Auto Garage Open
- Attached garage spaces: 2
Features
- Levels: 1.00
- Stories: 1
- Waterfront features: None
Lot
- Size: 10,000 sqft
- Features: < 1/4 Acre
Details
- Parcel number: 340260804440003
- Zoning: RS-4Co
Construction
Type & style
- Home type: SingleFamily
- Property subtype: Single Family Residence
Materials
- CBS
Condition
- Under Construction
- New construction: Yes
- Year built: 2025
Details
- Builder name: Carharp Homes
Utilities & green energy
- Sewer: Septic Tank
- Water: Public
- Utilities for property: Electricity Connected
Community & HOA
Community
- Features: None
- Security: Smoke Detector(s)
- Subdivision: St.Lucie County
HOA
- Has HOA: No
Location
- Region: Fort Pierce
Financial & listing details
- Price per square foot: $239/sqft
- Tax assessed value: $49,500
- Annual tax amount: $1,007
- Date on market: 4/17/2025
- Listing terms: Cash,Conventional,FHA,VA Loan
- Electric utility on property: Yes
About the community
Discover unparalleled craftsmanship and contemporary design with our esteemed new construction home builder in St.Lucie County.With a commitment to excellence and attention to detail, we specialize in creating homes tailored to your lifestyle and preferences. Experience the epitome of luxury living with our expertly crafted residences, where quality meets comfort in every square foot.
Note: The community dot reflects the city or town in which there are scattered lots. The
homes are not confined to a specific community location.
Source: Carharp Homes

