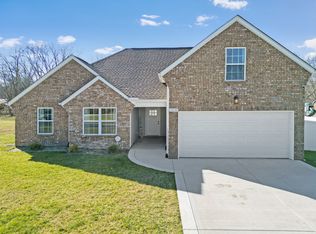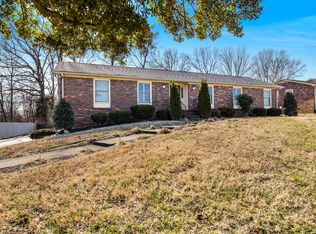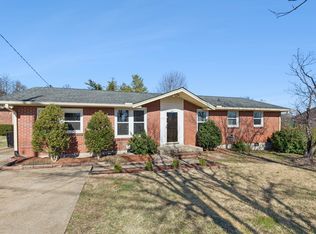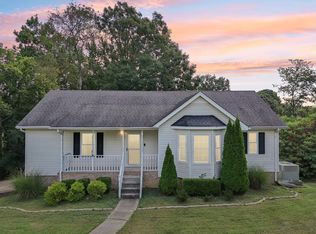Assumable VA loan 2.625% -Move-In Ready. Motivated seller! Beautifully updated home with designer details throughout. Chef-inspired kitchen featuring custom cabinetry, a quartz waterfall island, and stainless-steel appliances — great for entertaining or everyday living. Airy, open-concept layout with fresh neutral paint and gleaming floors give the home a modern, welcoming feel. Custom-tiled showers add a touch of luxury to the bathrooms — stylish yet practical. Private backyard oasis — perfect for relaxing evenings or weekend gatherings. Newer roof, gutters are leaf guarded, new energy-efficient double-pane, tilt in windows, and brand-new HVAC (3/2025), security lights on all corners of the home, help provide comfort and peace of mind.
Active
Price cut: $15K (1/22)
$435,000
5106 Greer Rd, Goodlettsville, TN 37072
3beds
2,038sqft
Est.:
Single Family Residence, Residential
Built in 1965
0.51 Acres Lot
$-- Zestimate®
$213/sqft
$-- HOA
What's special
- 17 days |
- 653 |
- 21 |
Likely to sell faster than
Zillow last checked: 8 hours ago
Listing updated: January 22, 2026 at 07:05am
Listing Provided by:
Coya Beaston 954-662-6049,
Beaston Group Real Estate 615-969-3457
Source: RealTracs MLS as distributed by MLS GRID,MLS#: 3079444
Tour with a local agent
Facts & features
Interior
Bedrooms & bathrooms
- Bedrooms: 3
- Bathrooms: 2
- Full bathrooms: 2
- Main level bedrooms: 3
Heating
- Central
Cooling
- Central Air
Appliances
- Included: Electric Range, Dishwasher
Features
- Ceiling Fan(s), Open Floorplan
- Flooring: Carpet, Tile, Vinyl
- Basement: Crawl Space
- Number of fireplaces: 1
- Fireplace features: Gas
Interior area
- Total structure area: 2,038
- Total interior livable area: 2,038 sqft
- Finished area above ground: 2,038
Property
Parking
- Total spaces: 4
- Parking features: Driveway
- Uncovered spaces: 4
Features
- Levels: One
- Stories: 1
- Patio & porch: Deck, Covered, Porch
Lot
- Size: 0.51 Acres
- Dimensions: 135 x 163.5
Details
- Additional structures: Storage
- Parcel number: 132L A 00700 000
- Special conditions: Standard
Construction
Type & style
- Home type: SingleFamily
- Architectural style: Ranch
- Property subtype: Single Family Residence, Residential
Materials
- Brick
- Roof: Shingle
Condition
- New construction: No
- Year built: 1965
Utilities & green energy
- Sewer: Public Sewer
- Water: Public
- Utilities for property: Water Available
Community & HOA
Community
- Subdivision: None
HOA
- Has HOA: No
Location
- Region: Goodlettsville
Financial & listing details
- Price per square foot: $213/sqft
- Tax assessed value: $406,200
- Annual tax amount: $2,212
- Date on market: 1/10/2026
Estimated market value
Not available
Estimated sales range
Not available
Not available
Price history
Price history
| Date | Event | Price |
|---|---|---|
| 1/22/2026 | Price change | $435,000-3.3%$213/sqft |
Source: | ||
| 1/15/2026 | Listed for sale | $450,000+6.9%$221/sqft |
Source: | ||
| 5/30/2025 | Listing removed | $421,000$207/sqft |
Source: | ||
| 5/23/2025 | Price change | $421,000-0.7%$207/sqft |
Source: | ||
| 5/2/2025 | Price change | $424,000-1.4%$208/sqft |
Source: | ||
Public tax history
Public tax history
| Year | Property taxes | Tax assessment |
|---|---|---|
| 2024 | $2,211 | $101,550 |
| 2023 | $2,211 -0.3% | $101,550 +46.9% |
| 2022 | $2,218 +24.6% | $69,125 |
Find assessor info on the county website
BuyAbility℠ payment
Est. payment
$2,444/mo
Principal & interest
$2103
Property taxes
$189
Home insurance
$152
Climate risks
Neighborhood: 37072
Nearby schools
GreatSchools rating
- 7/10Watauga Elementary SchoolGrades: K-5Distance: 0.5 mi
- 4/10Greenbrier Middle SchoolGrades: 6-8Distance: 3.8 mi
- 4/10Greenbrier High SchoolGrades: 9-12Distance: 2.3 mi
Schools provided by the listing agent
- Elementary: Watauga Elementary
- Middle: Greenbrier Middle School
- High: Greenbrier High School
Source: RealTracs MLS as distributed by MLS GRID. This data may not be complete. We recommend contacting the local school district to confirm school assignments for this home.
- Loading
- Loading




