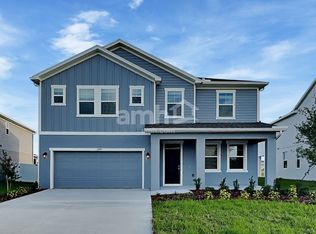MOVE-IN SPECIAL $2395 for the first 3 months if leased by 8/1/25, rent will increase to $2495 for the remaining lease period. This luxurious 4 bedroom 2 bath ranch style home with over 1751 SF of open living space is loaded with upgrades including kitchen with granite counter tops, oversized island with double sinks, upgraded wood cabinets with crown molding, ceramic tile flooring in main living areas and laminate vinyl in bedrooms, and full fenced backyard. Brand new interior paint throughout home (color and flooring differs from pictures). This home is located in Canopy Walk, a community in a quiet, secluded location in St. Cloud. Centrally located and a short commute to Lake Nona and Medical City, as well as major commuting arteries including the Central Florida Greenway (SR 417), the Florida Turnpike, and the Beachline Expressway (SR 528). You'll enjoy nearby shopping, dining, and entertainment options, as well as the close proximity to area theme parks and the Orlando International Airport. A short 10-minute drive will take you to Lakefront Park in Saint Cloud on beautiful Lake Tohopekaliga, where you can enjoy swimming, boating, biking, fishing, picnicking, and playing in the beautiful waterfront oasis. Pets allowed with non-refundable pet fee. Some breed and age restrictions apply. First month's rent & security deposit (equivalent to first month's rent) required. $75 application fee for each person 18 years of age or older. Call Central Florida Real Estate Management today for additional information as this property will not last long.
House for rent
$2,395/mo
5106 Foxtail Fern Way, Saint Cloud, FL 34771
4beds
1,751sqft
Price is base rent and doesn't include required fees.
Single family residence
Available Fri Aug 1 2025
Dogs OK
-- A/C
-- Laundry
-- Parking
-- Heating
What's special
Granite counter topsBrand new interior paintLaminate vinyl in bedroomsFull fenced backyard
- 13 days
- on Zillow |
- -- |
- -- |
Travel times
Facts & features
Interior
Bedrooms & bathrooms
- Bedrooms: 4
- Bathrooms: 2
- Full bathrooms: 2
Appliances
- Included: Dishwasher, Microwave, Range, Refrigerator
Interior area
- Total interior livable area: 1,751 sqft
Property
Parking
- Details: Contact manager
Features
- Exterior features: Lawn, Pet Park
Details
- Parcel number: 052631010100011630
Construction
Type & style
- Home type: SingleFamily
- Property subtype: Single Family Residence
Community & HOA
Community
- Features: Playground
Location
- Region: Saint Cloud
Financial & listing details
- Lease term: Contact For Details
Price history
| Date | Event | Price |
|---|---|---|
| 5/1/2025 | Listed for rent | $2,395$1/sqft |
Source: Zillow Rentals | ||
| 7/27/2024 | Listing removed | -- |
Source: Zillow Rentals | ||
| 7/3/2024 | Price change | $2,395-4%$1/sqft |
Source: Zillow Rentals | ||
| 6/12/2024 | Listed for rent | $2,495+47.2%$1/sqft |
Source: Zillow Rentals | ||
| 12/3/2018 | Listing removed | $1,695$1/sqft |
Source: DeNike Realty and Property Management | ||
![[object Object]](https://photos.zillowstatic.com/fp/aac402e91bc29edaef2c537b02284cf9-p_i.jpg)
