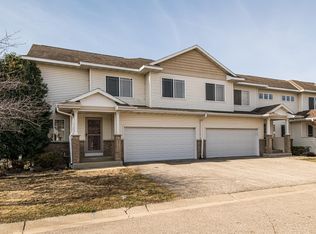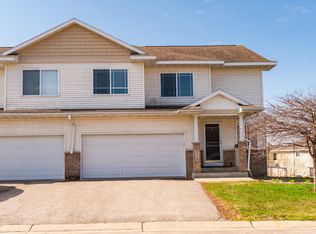Closed
$263,300
5106 Foxfield Dr NW, Rochester, MN 55901
2beds
2,252sqft
Townhouse Side x Side
Built in 2005
1,742.4 Square Feet Lot
$271,200 Zestimate®
$117/sqft
$2,038 Estimated rent
Home value
$271,200
$250,000 - $296,000
$2,038/mo
Zestimate® history
Loading...
Owner options
Explore your selling options
What's special
Step into this fully finished townhome on all three levels with tons of natural light! The open feel is felt the minute you step into the 2-story living room, the kitchen and dining room have maple laminate floors with all the kitchen appliances included. Just off the kitchen is a south facing deck that is perfect for catching the sun throughout the year! Upstairs you will find 2 large bedrooms, 12 x 16 loft area that overlooks the living room, 2nd floor laundry and tiled bathroom. Brand new carpeting through, freshly painted and you will love the maple doors & trim. The lower walkout basement is finished with a nice sized family room and bar area. Located a couple blocks from the Rochester bus line and easily accessible to the Rochester Bike Trails System and Douglas Trail, this one is a must see!!
Zillow last checked: 8 hours ago
Listing updated: July 21, 2025 at 08:34am
Listed by:
Christopher Hus 507-398-9166,
Re/Max Results
Bought with:
Jessica Koepp
Edina Realty, Inc.
Source: NorthstarMLS as distributed by MLS GRID,MLS#: 6699457
Facts & features
Interior
Bedrooms & bathrooms
- Bedrooms: 2
- Bathrooms: 2
- Full bathrooms: 1
- 1/2 bathrooms: 1
Bedroom 1
- Level: Upper
- Area: 178.5 Square Feet
- Dimensions: 10.5 x 17
Bedroom 2
- Level: Upper
- Area: 152.25 Square Feet
- Dimensions: 10.5 x 14.5
Deck
- Level: Main
- Area: 128 Square Feet
- Dimensions: 8 x 16
Den
- Level: Lower
- Area: 96 Square Feet
- Dimensions: 8 x 12
Dining room
- Level: Main
- Area: 120 Square Feet
- Dimensions: 10 x 12
Dining room
- Level: Main
- Area: 80 Square Feet
- Dimensions: 10 x 8
Family room
- Level: Lower
- Area: 348 Square Feet
- Dimensions: 12 x 29
Kitchen
- Level: Main
- Area: 96 Square Feet
- Dimensions: 8 x 12
Living room
- Level: Main
- Area: 212.5 Square Feet
- Dimensions: 12.5 x 17
Loft
- Area: 192 Square Feet
- Dimensions: 12 x 16
Utility room
- Level: Lower
- Area: 112 Square Feet
- Dimensions: 8 x 14
Walk in closet
- Level: Upper
- Area: 80 Square Feet
- Dimensions: 10 x 8
Heating
- Forced Air
Cooling
- Central Air
Appliances
- Included: Dishwasher, Dryer, Microwave, Range, Refrigerator, Washer, Water Softener Owned
Features
- Basement: Finished,Full,Concrete,Sump Pump,Walk-Out Access
- Has fireplace: No
Interior area
- Total structure area: 2,252
- Total interior livable area: 2,252 sqft
- Finished area above ground: 1,574
- Finished area below ground: 550
Property
Parking
- Total spaces: 2
- Parking features: Attached, Asphalt, Garage Door Opener
- Attached garage spaces: 2
- Has uncovered spaces: Yes
- Details: Garage Door Height (7)
Accessibility
- Accessibility features: None
Features
- Levels: Two
- Stories: 2
- Patio & porch: Deck
Lot
- Size: 1,742 sqft
- Dimensions: 32 x 57
Details
- Foundation area: 699
- Parcel number: 740714071660
- Zoning description: Residential-Single Family
Construction
Type & style
- Home type: Townhouse
- Property subtype: Townhouse Side x Side
- Attached to another structure: Yes
Materials
- Brick/Stone, Vinyl Siding, Frame
- Roof: Asphalt
Condition
- Age of Property: 20
- New construction: No
- Year built: 2005
Utilities & green energy
- Electric: Circuit Breakers, 100 Amp Service, Power Company: Rochester Public Utilities
- Gas: Natural Gas
- Sewer: City Sewer/Connected
- Water: City Water/Connected
Community & neighborhood
Location
- Region: Rochester
- Subdivision: Foxfield Luxury Twnhms
HOA & financial
HOA
- Has HOA: Yes
- HOA fee: $235 monthly
- Services included: Maintenance Structure, Hazard Insurance, Lawn Care, Maintenance Grounds, Professional Mgmt, Trash, Snow Removal
- Association name: Atwood Management
- Association phone: 507-388-9375
Price history
| Date | Event | Price |
|---|---|---|
| 7/21/2025 | Sold | $263,300-0.6%$117/sqft |
Source: | ||
| 6/21/2025 | Pending sale | $264,900$118/sqft |
Source: | ||
| 5/26/2025 | Price change | $264,900-3.6%$118/sqft |
Source: | ||
| 5/7/2025 | Price change | $274,900-1.8%$122/sqft |
Source: | ||
| 4/30/2025 | Price change | $279,900-1.8%$124/sqft |
Source: | ||
Public tax history
| Year | Property taxes | Tax assessment |
|---|---|---|
| 2025 | $4,052 +15.7% | $298,600 +3% |
| 2024 | $3,502 | $289,800 +4.2% |
| 2023 | -- | $278,000 +9.3% |
Find assessor info on the county website
Neighborhood: 55901
Nearby schools
GreatSchools rating
- 8/10George W. Gibbs Elementary SchoolGrades: PK-5Distance: 0.6 mi
- 3/10Dakota Middle SchoolGrades: 6-8Distance: 0.6 mi
- 5/10John Marshall Senior High SchoolGrades: 8-12Distance: 4.6 mi
Schools provided by the listing agent
- Elementary: George Gibbs
- Middle: Dakota
- High: John Marshall
Source: NorthstarMLS as distributed by MLS GRID. This data may not be complete. We recommend contacting the local school district to confirm school assignments for this home.
Get a cash offer in 3 minutes
Find out how much your home could sell for in as little as 3 minutes with a no-obligation cash offer.
Estimated market value$271,200
Get a cash offer in 3 minutes
Find out how much your home could sell for in as little as 3 minutes with a no-obligation cash offer.
Estimated market value
$271,200

