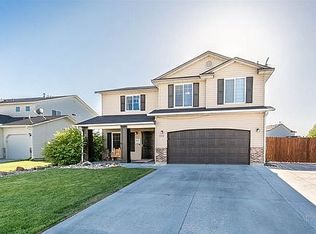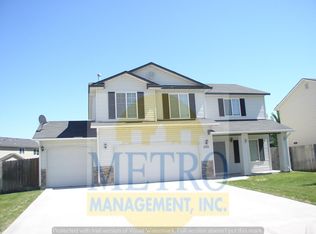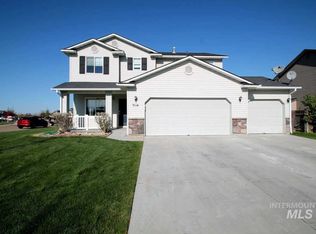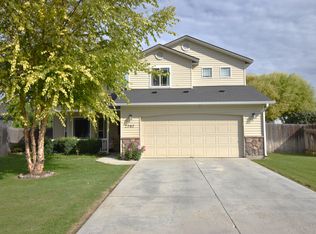This two story home features both living and family room space and an additional bedroom on the main level for a home office or guest suite. The kitchen includes a spacious corner pantry & breakfast bar seating. The upstairs features additional bedrooms including master suite with separate walk in closet & bathroom. Backyard has a storage shed patio space & room to play. Large lot with common area space next door and across the street. Call us for more information!
This property is off market, which means it's not currently listed for sale or rent on Zillow. This may be different from what's available on other websites or public sources.



