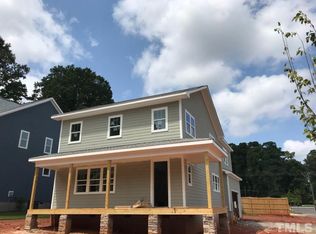Sold for $635,000
$635,000
5106 Centerbud Pl, Raleigh, NC 27606
4beds
2,455sqft
Single Family Residence, Residential
Built in 2018
7,405.2 Square Feet Lot
$633,700 Zestimate®
$259/sqft
$3,834 Estimated rent
Home value
$633,700
$602,000 - $665,000
$3,834/mo
Zestimate® history
Loading...
Owner options
Explore your selling options
What's special
This one brings the wow factor before you even step inside. Custom Craftsman with site-finished hardwoods everywhere except the stairs. Open kitchen with a gas range, oversized island, butler's pantry, and sunlight that seems to follow you around. Screened porch and patio overlook a landscaped, fenced backyard with lighting that knows its angles. Primary suite with a boutique-style closet, spacious bedrooms, and laundry placed with actual thought. Elevated trim, custom shelving, encapsulated crawlspace with dehumidifier, tankless water heater, and an oversized two-car garage. Completely turnkey in a 20-home enclave minutes to NC State, Village District dining, Hillsborough Street breweries, and PNC Arena.
Zillow last checked: 8 hours ago
Listing updated: October 28, 2025 at 01:18am
Listed by:
Holly S Hayes 919-323-6155,
Nest Realty of the Triangle
Bought with:
Tina Balog, 301866
Redfin Corporation
Source: Doorify MLS,MLS#: 10121399
Facts & features
Interior
Bedrooms & bathrooms
- Bedrooms: 4
- Bathrooms: 3
- Full bathrooms: 2
- 1/2 bathrooms: 1
Heating
- Forced Air, Zoned
Cooling
- Central Air, Zoned
Appliances
- Included: Dishwasher, Disposal, Dryer, Gas Range, Microwave, Refrigerator, Stainless Steel Appliance(s), Tankless Water Heater, Washer
- Laundry: Upper Level
Features
- Bathtub/Shower Combination, Ceiling Fan(s), Eat-in Kitchen, Granite Counters, Kitchen Island, Stone Counters, Walk-In Closet(s), Walk-In Shower
- Flooring: Hardwood, Tile
- Basement: Crawl Space
- Number of fireplaces: 1
- Fireplace features: Family Room
Interior area
- Total structure area: 2,455
- Total interior livable area: 2,455 sqft
- Finished area above ground: 2,455
- Finished area below ground: 0
Property
Parking
- Total spaces: 2
- Parking features: Garage
- Attached garage spaces: 2
Features
- Levels: Two
- Stories: 2
- Patio & porch: Patio, Porch, Rear Porch, Screened
- Exterior features: Fenced Yard, Private Yard, Storage
- Pool features: None
- Fencing: Back Yard, Privacy, Wood
- Has view: Yes
Lot
- Size: 7,405 sqft
- Features: Landscaped
Details
- Additional structures: Storage
- Parcel number: 0784519010
- Special conditions: Standard
Construction
Type & style
- Home type: SingleFamily
- Architectural style: Craftsman
- Property subtype: Single Family Residence, Residential
Materials
- Fiber Cement
- Roof: Shingle
Condition
- New construction: No
- Year built: 2018
- Major remodel year: 2018
Utilities & green energy
- Sewer: Public Sewer
- Water: Public
Community & neighborhood
Location
- Region: Raleigh
- Subdivision: Bolick Park
HOA & financial
HOA
- Has HOA: Yes
- HOA fee: $50 monthly
- Services included: Storm Water Maintenance
Price history
| Date | Event | Price |
|---|---|---|
| 10/16/2025 | Sold | $635,000+0.8%$259/sqft |
Source: | ||
| 9/14/2025 | Pending sale | $630,000$257/sqft |
Source: | ||
| 9/12/2025 | Listed for sale | $630,000+43.2%$257/sqft |
Source: | ||
| 9/4/2018 | Sold | $439,900$179/sqft |
Source: | ||
| 8/5/2018 | Pending sale | $439,900$179/sqft |
Source: Re/Max United #2190369 Report a problem | ||
Public tax history
| Year | Property taxes | Tax assessment |
|---|---|---|
| 2025 | $5,316 +0.4% | $607,304 |
| 2024 | $5,294 +9.9% | $607,304 +37.9% |
| 2023 | $4,819 +7.6% | $440,278 |
Find assessor info on the county website
Neighborhood: West Raleigh
Nearby schools
GreatSchools rating
- 8/10Adams ElementaryGrades: PK-5Distance: 2.9 mi
- 10/10Lufkin Road MiddleGrades: 6-8Distance: 8.6 mi
- 8/10Athens Drive HighGrades: 9-12Distance: 1.2 mi
Schools provided by the listing agent
- Elementary: Wake - Adams
- Middle: Wake - Lufkin Road
- High: Wake - Athens Dr
Source: Doorify MLS. This data may not be complete. We recommend contacting the local school district to confirm school assignments for this home.
Get a cash offer in 3 minutes
Find out how much your home could sell for in as little as 3 minutes with a no-obligation cash offer.
Estimated market value
$633,700
