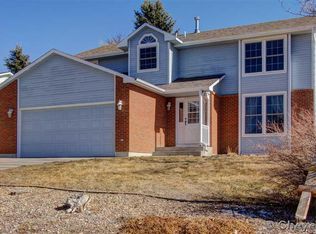Sold on 05/03/24
Price Unknown
5106 Cable Ave, Cheyenne, WY 82009
3beds
1,632sqft
City Residential, Residential
Built in 1979
6,969.6 Square Feet Lot
$384,600 Zestimate®
$--/sqft
$2,197 Estimated rent
Home value
$384,600
$365,000 - $408,000
$2,197/mo
Zestimate® history
Loading...
Owner options
Explore your selling options
What's special
Be the one to enjoy all the new features within the walls of this beautiful home that has undergone a major transformation. Starting with the kitchen, there are all new appliances, cabinets, counters and tile backsplash, under cabinet lighting, flooring, all new lighting fixtures, plus easy access to the barbeque grill with a sliding glass door that leads onto the all-new deck. The living room has all new flooring. The bedrooms have brand new carpeting and ceiling fans. The bathrooms are all new with tile flooring, toilets, vanities, lighting, tub and shower with custom tile walls. The electrical has been updated. The whole house has new trim and doors and completely painted top to bottom, inside and out. New roof in 2021. New garage door. RV Parking and a shed. There is a sprinkler system, and new fence surrounding the back yard. Be the envy of all your friends and family when you invite them over to see your brand new home! Call today to arrange for your private showing of this fantastic showpiece.
Zillow last checked: 9 hours ago
Listing updated: May 06, 2024 at 08:47am
Listed by:
Scott Foster 307-631-4289,
#1 Properties
Bought with:
Scott Foster
#1 Properties
Source: Cheyenne BOR,MLS#: 92740
Facts & features
Interior
Bedrooms & bathrooms
- Bedrooms: 3
- Bathrooms: 2
- Full bathrooms: 1
- 3/4 bathrooms: 1
Primary bedroom
- Level: Upper
- Area: 154
- Dimensions: 11 x 14
Bedroom 2
- Level: Upper
- Area: 90
- Dimensions: 9 x 10
Bedroom 3
- Level: Lower
- Area: 132
- Dimensions: 11 x 12
Bathroom 1
- Features: Full
- Level: Upper
Bathroom 2
- Features: 3/4
- Level: Lower
Family room
- Level: Lower
- Area: 299
- Dimensions: 13 x 23
Kitchen
- Level: Upper
- Area: 130
- Dimensions: 10 x 13
Living room
- Level: Upper
- Area: 168
- Dimensions: 12 x 14
Heating
- Forced Air, Natural Gas
Cooling
- Central Air
Appliances
- Included: Dishwasher, Disposal, Dryer, Microwave, Range, Refrigerator, Washer
- Laundry: Lower Level
Features
- Eat-in Kitchen, Pantry, Walk-In Closet(s), Granite Counters
- Flooring: Luxury Vinyl
- Doors: Storm Door(s)
- Windows: Thermal Windows
- Has basement: Yes
Interior area
- Total structure area: 1,632
- Total interior livable area: 1,632 sqft
- Finished area above ground: 816
Property
Parking
- Total spaces: 1
- Parking features: 1 Car Attached, Garage Door Opener, RV Access/Parking
- Attached garage spaces: 1
Accessibility
- Accessibility features: None
Features
- Levels: Bi-Level
- Patio & porch: Deck
- Exterior features: Sprinkler System
- Fencing: Back Yard
Lot
- Size: 6,969 sqft
- Dimensions: 6,889
- Features: Corner Lot, Sprinklers In Front, Sprinklers In Rear
Details
- Additional structures: Utility Shed
- Parcel number: 14662240206900
- Special conditions: None of the Above,Realtor Owned
Construction
Type & style
- Home type: SingleFamily
- Property subtype: City Residential, Residential
Materials
- Wood/Hardboard, Stone, Extra Insulation
- Foundation: Basement, Garden/Daylight
- Roof: Composition/Asphalt
Condition
- New construction: No
- Year built: 1979
Utilities & green energy
- Electric: Black Hills Energy
- Gas: Black Hills Energy
- Sewer: City Sewer
- Water: Public
Green energy
- Energy efficient items: Ceiling Fan
- Water conservation: Drip SprinklerSym.onTimer
Community & neighborhood
Location
- Region: Cheyenne
- Subdivision: Park Estates
Other
Other facts
- Listing agreement: N
- Listing terms: Cash,Conventional,FHA,VA Loan
Price history
| Date | Event | Price |
|---|---|---|
| 5/3/2024 | Sold | -- |
Source: | ||
| 3/5/2024 | Pending sale | $385,000+4.8%$236/sqft |
Source: | ||
| 3/1/2024 | Listed for sale | $367,500+41.3%$225/sqft |
Source: | ||
| 8/24/2021 | Listing removed | -- |
Source: Local MLS | ||
| 8/12/2021 | Price change | $260,000-10.3%$159/sqft |
Source: Local MLS #83224 | ||
Public tax history
| Year | Property taxes | Tax assessment |
|---|---|---|
| 2024 | $1,685 +0.8% | $23,832 +0.8% |
| 2023 | $1,672 +3.2% | $23,640 +5.4% |
| 2022 | $1,620 +11.7% | $22,438 +11.9% |
Find assessor info on the county website
Neighborhood: 82009
Nearby schools
GreatSchools rating
- 7/10Dildine Elementary SchoolGrades: K-4Distance: 0.8 mi
- 3/10Carey Junior High SchoolGrades: 7-8Distance: 1.4 mi
- 4/10East High SchoolGrades: 9-12Distance: 1.6 mi
