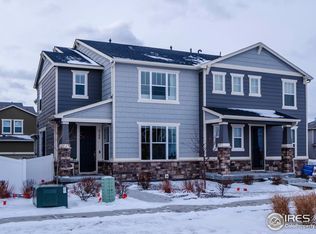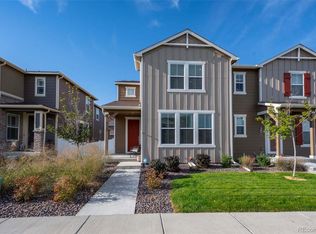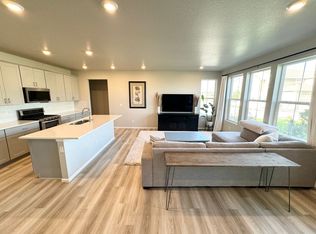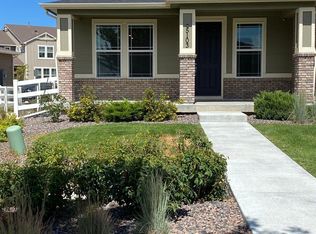Sold for $465,000 on 11/01/24
$465,000
5106 Buckwheat Road, Henderson, CO 80640
3beds
1,976sqft
Duplex
Built in 2021
2,700 Square Feet Lot
$452,900 Zestimate®
$235/sqft
$2,960 Estimated rent
Home value
$452,900
$421,000 - $489,000
$2,960/mo
Zestimate® history
Loading...
Owner options
Explore your selling options
What's special
*3 YEAR OLD DUPLEX*CLOSE TO HWY 85 AND E-470*ACROSS FROM PRAIRIE VIEW HIGH SCHOOL*GREAT ROOM WITH KITCHEN WITH ISLAND*WALK-IN PANTRY*STAINLESS STEEL APPLIANCES*9' CEILINGS*RECESSED LIGHTING*LOW MAINTENANCE VINYL PLANK FLOORING*PRIVATE YARD OPENS TO GREENBELT*TANKLESS HOT WATER HEATER*UPPER LEVEL LAUNDRY*WORK FROM HOME IN COMFORT*CLOSE TO SHOPPING, HOSPITALS & DIA*
Zillow last checked: 8 hours ago
Listing updated: November 01, 2024 at 04:37pm
Listed by:
Zeller and Cannady 720-364-1653 zellercannady@gmail.com,
RE/MAX Northwest Inc,
Kelly Zeller 303-522-4368,
RE/MAX Northwest Inc
Bought with:
Zeller and Cannady
RE/MAX Northwest Inc
Source: REcolorado,MLS#: 5444136
Facts & features
Interior
Bedrooms & bathrooms
- Bedrooms: 3
- Bathrooms: 3
- Full bathrooms: 1
- 3/4 bathrooms: 1
- 1/2 bathrooms: 1
- Main level bathrooms: 1
Primary bedroom
- Description: Spacious Walk-In Closet, Sitting Area & Private Bath
- Level: Upper
- Area: 221 Square Feet
- Dimensions: 13 x 17
Bedroom
- Description: 9' Ceilings, Carpet
- Level: Upper
- Area: 120 Square Feet
- Dimensions: 12 x 10
Bedroom
- Description: 9' Ceilings, Carpet
- Level: Upper
- Area: 120 Square Feet
- Dimensions: 12 x 10
Bathroom
- Description: Private Bath With Designer Tile, Oversized Shower & On-Trend Fixtures
- Level: Upper
Bathroom
- Description: Dual Sinks, Designer Tile
- Level: Upper
Bathroom
- Level: Main
Dining room
- Description: Sunny With Patio Entry To Yard, Luxury Plank Vinyl Flooring
- Level: Main
Family room
- Description: Great Room, Luxury Plank Vinyl Flooring, 9' Ceilings, Recessed Lighting
- Level: Main
- Area: 182 Square Feet
- Dimensions: 13 x 14
Kitchen
- Description: Open To Great Room, Stainless Steel Appliances, White Shaker Cabinetry, Walk-In Pantry, Designer Fixtures, Lvp Flooring, 9' Ceilings
- Level: Main
- Area: 160 Square Feet
- Dimensions: 8 x 20
Laundry
- Description: Washer/Dryer Hookups, Tile Flooring
- Level: Upper
Office
- Description: 9' Ceilings, Recessed Lighting, Carpet
- Level: Main
- Area: 90 Square Feet
- Dimensions: 9 x 10
Heating
- Forced Air
Cooling
- Central Air
Appliances
- Included: Dishwasher, Disposal, Gas Water Heater, Microwave, Oven, Refrigerator, Tankless Water Heater
- Laundry: In Unit
Features
- Entrance Foyer, High Ceilings, Open Floorplan, Pantry, Primary Suite, Smart Thermostat, Smoke Free, Solid Surface Counters, Walk-In Closet(s)
- Flooring: Carpet, Vinyl
- Windows: Double Pane Windows, Window Coverings, Window Treatments
- Has basement: No
- Common walls with other units/homes: End Unit,1 Common Wall
Interior area
- Total structure area: 1,976
- Total interior livable area: 1,976 sqft
- Finished area above ground: 1,976
Property
Parking
- Total spaces: 2
- Parking features: Garage - Attached
- Attached garage spaces: 2
Features
- Levels: Two
- Stories: 2
- Entry location: Ground
- Patio & porch: Covered, Front Porch, Patio
- Exterior features: Dog Run, Private Yard
Lot
- Size: 2,700 sqft
- Features: Corner Lot, Greenbelt, Landscaped, Level, Master Planned, Near Public Transit, Sprinklers In Front
- Residential vegetation: Grassed
Details
- Parcel number: R0201585
- Special conditions: Standard
Construction
Type & style
- Home type: SingleFamily
- Architectural style: Contemporary
- Property subtype: Duplex
- Attached to another structure: Yes
Materials
- Frame, Wood Siding
- Roof: Composition
Condition
- Year built: 2021
Details
- Builder name: Meritage Homes
Utilities & green energy
- Sewer: Public Sewer
- Water: Public
- Utilities for property: Cable Available
Community & neighborhood
Security
- Security features: Carbon Monoxide Detector(s), Security System, Smart Locks, Smoke Detector(s)
Location
- Region: Henderson
- Subdivision: Village At Southgate
HOA & financial
HOA
- Has HOA: Yes
- HOA fee: $82 monthly
- Amenities included: Park, Parking, Playground
- Services included: Reserve Fund, Maintenance Grounds, Recycling, Snow Removal, Trash
- Association name: Village at Southgate MSI, Inc
- Association phone: 303-420-4433
- Second HOA fee: $180 quarterly
- Second association name: Villages at Southgate Metro Taxing District
- Second association phone: 303-987-0835
Other
Other facts
- Listing terms: Cash,Conventional,FHA,VA Loan
- Ownership: Individual
- Road surface type: Alley Paved, Paved
Price history
| Date | Event | Price |
|---|---|---|
| 11/1/2024 | Sold | $465,000-5.1%$235/sqft |
Source: | ||
| 9/28/2024 | Pending sale | $489,900$248/sqft |
Source: | ||
| 9/16/2024 | Price change | $489,900-2%$248/sqft |
Source: | ||
| 8/23/2024 | Listed for sale | $499,900$253/sqft |
Source: | ||
Public tax history
| Year | Property taxes | Tax assessment |
|---|---|---|
| 2025 | $5,214 +0.4% | $29,250 -14.9% |
| 2024 | $5,194 +18.8% | $34,370 |
| 2023 | $4,371 +34.5% | $34,370 +31.7% |
Find assessor info on the county website
Neighborhood: 80640
Nearby schools
GreatSchools rating
- 4/10John W Thimmig Elementary SchoolGrades: PK-5Distance: 1 mi
- 4/10Prairie View Middle SchoolGrades: 6-8Distance: 0.2 mi
- 5/10Prairie View High SchoolGrades: 9-12Distance: 0.3 mi
Schools provided by the listing agent
- Elementary: Thimmig
- Middle: Prairie View
- High: Prairie View
- District: School District 27-J
Source: REcolorado. This data may not be complete. We recommend contacting the local school district to confirm school assignments for this home.
Get a cash offer in 3 minutes
Find out how much your home could sell for in as little as 3 minutes with a no-obligation cash offer.
Estimated market value
$452,900
Get a cash offer in 3 minutes
Find out how much your home could sell for in as little as 3 minutes with a no-obligation cash offer.
Estimated market value
$452,900



