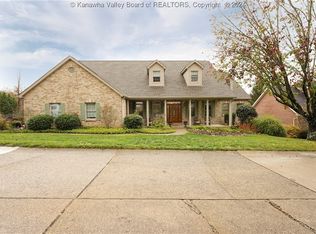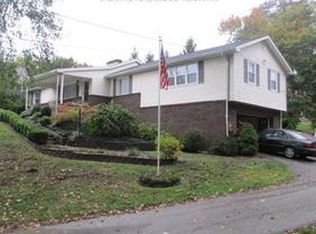Sold for $240,000
$240,000
5106 Briar Meadow Rd, Charleston, WV 25313
4beds
3,930sqft
Single Family Residence
Built in 1999
10,018.8 Square Feet Lot
$246,500 Zestimate®
$61/sqft
$2,284 Estimated rent
Home value
$246,500
$197,000 - $308,000
$2,284/mo
Zestimate® history
Loading...
Owner options
Explore your selling options
What's special
STUNNING CUSTOM-BUILT 4 BEDROOM/3.5 BATH HOME WITH SPACIOUS BASEMENT. THIS BRICK BEAUTY OFFERS ONE-STORY LIVING W/ PRIMARY SUITE ON MAIN FLOOR AND ADDITIONAL 2 BEDROOMS. THE LARGE OPEN KITCHEN PROVIDES GREAT SPACE FOR ENTERTAINING WITH ADDITIONAL WALK-OUT SCREENED DECK. ABOVE GARAGE BR4/BONUS & EXPANSIVE BASEMENT WITH LIMITLESS OPTIONS, COZY FIREPLACE AND AMPLE STORAGE. HOME BEING SOLD AS-IS. RENO LOAN FINANCING OR CASH PURCHASE FOR STRUCTURAL REPAIR NEEDED. PRICE REFLECTS REPAIR ESTIMATES ON FILE.
Zillow last checked: 8 hours ago
Listing updated: June 16, 2025 at 01:14pm
Listed by:
Stephanie Young,
Better Homes and Gardens Real Estate Central 304-201-7653
Bought with:
Marlein Habash, 0020896
Cornerstone Realty, LLC
Source: KVBR,MLS#: 276352 Originating MLS: Kanawha Valley Board of REALTORS
Originating MLS: Kanawha Valley Board of REALTORS
Facts & features
Interior
Bedrooms & bathrooms
- Bedrooms: 4
- Bathrooms: 4
- Full bathrooms: 3
- 1/2 bathrooms: 1
Primary bedroom
- Description: Primary Bedroom
- Level: Main
- Dimensions: 15.8x12.8
Bedroom 2
- Description: Bedroom 2
- Level: Main
- Dimensions: 11.4x11.4
Bedroom 3
- Description: Bedroom 3
- Level: Main
- Dimensions: 12.0x11.0
Bedroom 4
- Description: Bedroom 4
- Level: Upper
- Dimensions: 23.0x14.0
Dining room
- Description: Dining Room
- Level: Main
- Dimensions: 13.2x10.8
Family room
- Description: Family Room
- Level: Lower
- Dimensions: 33.0x19.4
Kitchen
- Description: Kitchen
- Level: Main
- Dimensions: 16.0x13.6
Living room
- Description: Living Room
- Level: Main
- Dimensions: 19.4x15.10
Utility room
- Description: Utility Room
- Level: Main
- Dimensions: 8.0x8.0
Heating
- Forced Air, Gas, Other
Cooling
- Central Air
Features
- Breakfast Area, Separate/Formal Dining Room
- Flooring: Carpet, Ceramic Tile, Hardwood
- Windows: Insulated Windows
- Basement: Full
- Has fireplace: No
Interior area
- Total interior livable area: 3,930 sqft
Property
Parking
- Total spaces: 2
- Parking features: Attached, Garage, Two Car Garage
- Attached garage spaces: 2
Lot
- Size: 10,018 sqft
- Dimensions: 100 x 100 x 100 x 100
Details
- Parcel number: 25022E007400080000
Construction
Type & style
- Home type: SingleFamily
- Architectural style: Ranch
- Property subtype: Single Family Residence
Materials
- Brick, Block, Drywall
- Roof: Composition,Shingle
Condition
- Year built: 1999
Utilities & green energy
- Sewer: Public Sewer
- Water: Public
Community & neighborhood
Location
- Region: Charleston
- Subdivision: Briar Meadow
HOA & financial
HOA
- Has HOA: Yes
- HOA fee: $250 annually
Price history
| Date | Event | Price |
|---|---|---|
| 6/16/2025 | Sold | $240,000-12.7%$61/sqft |
Source: | ||
| 4/4/2025 | Pending sale | $275,000$70/sqft |
Source: | ||
| 12/10/2024 | Listed for sale | $275,000$70/sqft |
Source: | ||
| 10/16/2024 | Listing removed | $275,000$70/sqft |
Source: | ||
| 10/14/2024 | Price change | $275,000-8%$70/sqft |
Source: | ||
Public tax history
Tax history is unavailable.
Neighborhood: Cross Lanes
Nearby schools
GreatSchools rating
- 7/10Cross Lanes Elementary SchoolGrades: PK-5Distance: 0.4 mi
- 8/10Andrew Jackson Middle SchoolGrades: 6-8Distance: 0.1 mi
- 2/10Nitro High SchoolGrades: 9-12Distance: 3.8 mi
Schools provided by the listing agent
- Elementary: Cross Lanes
- Middle: Andrew Jackson
- High: Nitro
Source: KVBR. This data may not be complete. We recommend contacting the local school district to confirm school assignments for this home.
Get pre-qualified for a loan
At Zillow Home Loans, we can pre-qualify you in as little as 5 minutes with no impact to your credit score.An equal housing lender. NMLS #10287.

