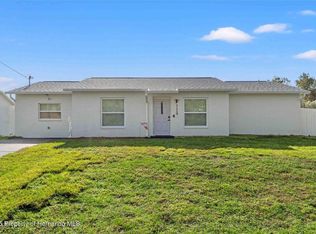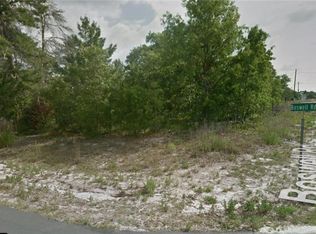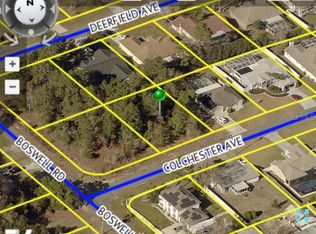Sold for $463,000
$463,000
5106 Boswell Rd, Spring Hill, FL 34608
5beds
2,356sqft
Single Family Residence
Built in 2003
0.28 Acres Lot
$365,100 Zestimate®
$197/sqft
$2,416 Estimated rent
Home value
$365,100
$347,000 - $383,000
$2,416/mo
Zestimate® history
Loading...
Owner options
Explore your selling options
What's special
WELCOME BEACH LOVERS, THEME PARK LOVERS, RV OWNERS, NATURE LOVERS, PREPPERS & THOSE THAT JUST WANT TO ENJOY LIVING IN A BEAUTIFUL HOME 10 MINUTES FROM THE BEACH WHILE STILL SAVING ON THEIR MONTHLY BILLS! This corner lot is a haven for those that like to enjoy and eat from self-sustaining gardens. Immerse yourself in a functional sanctuary that beckons you to explore its paths, discover hidden corners, and indulge in the joy of tending to your own slice of paradise. Envision mornings sipping your favorite beverage amidst the tranquil beauty of your private oasis. This exquisite home offers an abundance of features such as a Class A RV pad with both 15 and 30 Amp hookups, hurricane film on the windows, a video and alarm security system, PVC fence surrounding the whole property, well for irrigation, 2 tier/story shed for storage with LED lighting AC and dehumidifier, attic with boards for storage and LED lighting, storage under the stairs inside, second attic equipped with LED lighting and extra insulation (and so much more) that are sure to impress any homeowner seeking the perfect blend of space, affordability, and comfort. With 2,356 square feet, this home provides ample room for all your needs. Upon entering, you'll be greeted by a great window with pull-back energy efficient blinds over-looking a crystal chandelier with a grand 17-foot foyer that includes an inviting floor plan that effortlessly combines style and functionality. The well-appointed office provides a dedicated space for work, ensuring you have a quiet and productive environment within the comfort of your home. The Primary Suite is upstairs features an en-suite with a soaking tub, separate shower and walk-in closet, while 3 additional spacious bedrooms are also upstairs and share a full bath. Main floor offers a bedroom as well as a flex room with a gorgeous hand-painted mural making this a true 5 bedroom, plus flex room, 2.5 bath. The kitchen features a granite island and very functional work space while being open to the dining area and family room. Beautiful crystal lighting and features add the right touch of elegance to the home. The property features a WHOLE HOUSE GENERATOR (warranty until 2028 transferable to new owner) that starts on its own, even after only 5 seconds of power-outage, ensuring that your home will FULLY function for up to 3 WEEKS (or longer depending on usage) should there ever be a power outage. From keeping your essential appliances running to maintaining a comfortable indoor climate, the whole house Generac GENERATOR, powered by 2 owned propane tanks, provides peace of mind and convenience for you and your family. With 34 LG SOLAR PANELS (warranty until 2043 transferable to new owner) installed on the roof, this home harnesses the power of the sun to cut back on your electric bill. Situated in the desirable community of Spring Hill, this property enjoys proximity to a range of amenities, including theme parks such a Weeki Wachee Springs State Park, Busch Gardens, Universal, Disney, Sea World, etc., various shopping centers, restaurants, local parks and beaches, and is only a 10 minute drive from Pine Island and the Gulf of Mexico. Easy access to major transportation routes, you'll have the convenience of exploring all that the area has to offer, so schedule a tour today!
Zillow last checked: 8 hours ago
Listing updated: November 15, 2024 at 07:39pm
Listed by:
Paid Reciprocal Greater Tampa Realtors-List,
Paid Reciprocal Office
Bought with:
PAID RECIPROCAL
Paid Reciprocal Office
Source: HCMLS,MLS#: 2232160
Facts & features
Interior
Bedrooms & bathrooms
- Bedrooms: 5
- Bathrooms: 3
- Full bathrooms: 2
- 1/2 bathrooms: 1
Heating
- Central, Electric
Cooling
- Central Air, Electric
Appliances
- Included: Dishwasher, Disposal, Electric Oven, Microwave
Features
- Kitchen Island, Pantry
- Flooring: Laminate, Tile, Wood
- Has fireplace: No
Interior area
- Total structure area: 2,356
- Total interior livable area: 2,356 sqft
Property
Parking
- Total spaces: 2
- Parking features: Attached, RV Access/Parking
- Attached garage spaces: 2
Features
- Levels: Two
- Stories: 2
- Patio & porch: Patio
Lot
- Size: 0.28 Acres
- Features: Corner Lot
Details
- Additional structures: Shed(s)
- Parcel number: R32 323 17 5180 1236 0010
- Zoning: PDP
- Zoning description: Planned Development Project
Construction
Type & style
- Home type: SingleFamily
- Architectural style: Contemporary
- Property subtype: Single Family Residence
Materials
- Block, Concrete, Stucco
Condition
- New construction: No
- Year built: 2003
Utilities & green energy
- Sewer: Private Sewer
- Water: Public
- Utilities for property: Cable Available
Community & neighborhood
Location
- Region: Spring Hill
- Subdivision: Spring Hill Unit 18
Other
Other facts
- Listing terms: Cash,Conventional,FHA,VA Loan
- Road surface type: Paved
Price history
| Date | Event | Price |
|---|---|---|
| 10/31/2023 | Sold | $463,000-2.5%$197/sqft |
Source: | ||
| 9/29/2023 | Pending sale | $475,000$202/sqft |
Source: | ||
| 8/3/2023 | Price change | $475,000-3.1%$202/sqft |
Source: | ||
| 6/30/2023 | Price change | $489,999-2%$208/sqft |
Source: | ||
| 6/13/2023 | Listed for sale | $500,000+0%$212/sqft |
Source: | ||
Public tax history
| Year | Property taxes | Tax assessment |
|---|---|---|
| 2024 | $5,059 | $294,754 +156.5% |
| 2023 | -- | $114,936 +3% |
| 2022 | -- | $111,588 +6.4% |
Find assessor info on the county website
Neighborhood: 34608
Nearby schools
GreatSchools rating
- 5/10Spring Hill Elementary SchoolGrades: PK-5Distance: 0.9 mi
- 6/10West Hernando Middle SchoolGrades: 6-8Distance: 4.8 mi
- 2/10Central High SchoolGrades: 9-12Distance: 4.6 mi
Schools provided by the listing agent
- Elementary: Spring Hill
- Middle: West Hernando
- High: Central
Source: HCMLS. This data may not be complete. We recommend contacting the local school district to confirm school assignments for this home.
Get a cash offer in 3 minutes
Find out how much your home could sell for in as little as 3 minutes with a no-obligation cash offer.
Estimated market value$365,100
Get a cash offer in 3 minutes
Find out how much your home could sell for in as little as 3 minutes with a no-obligation cash offer.
Estimated market value
$365,100


