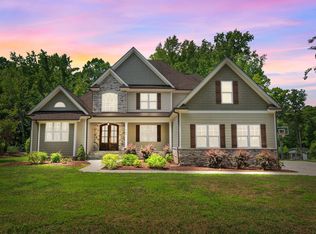Sold for $950,000
$950,000
5105 Watkinsdale Ave, Raleigh, NC 27613
4beds
3,330sqft
Single Family Residence, Residential
Built in 2014
1 Acres Lot
$926,700 Zestimate®
$285/sqft
$4,398 Estimated rent
Home value
$926,700
$880,000 - $973,000
$4,398/mo
Zestimate® history
Loading...
Owner options
Explore your selling options
What's special
Discover this exceptional custom-built home situated on a sprawling 1-acre lot in the highly sought-after Leesville area with no HOA! Designed with both elegance and functionality in mind, this four-bedroom, 3.5 bath residence offers luxurious details and modern amenities throughout. Step inside to find site-finished hardwood floors gracing the main level, where a grand two-story foyer welcomes you. The dedicated office features French doors, providing a perfect space for remote work. The primary suite on the main floor offers privacy and convenience, while three additional bedrooms and a spacious bonus room - currently set up as a gym - are upstairs. The outdoor living space is a true retreat, boasting a screened porch with panoramic doors that can be completely recessed to bring the outdoors inside, an oversized patio with a built-in outdoor kitchen, and a sparkling pool with an attached spa and gazebo, all within a fully fenced, private backyard. The pool has an electric heater/cooler and the spa has its own natural gas heater. A three-car garage adds even more convenience on this exceptional property! There is a level 2 electric charger in both the 2-car and the single car garages. And don't forget the 12x24 shed for even more storage! Don't miss the opportunity to own this one-of-a-kind home in an unbeatable location!
Zillow last checked: 8 hours ago
Listing updated: October 28, 2025 at 12:46am
Listed by:
Stacey Delgado 919-239-0364,
Redfin Corporation
Bought with:
Laurene Sieli, 293259
Redfin Corporation
Source: Doorify MLS,MLS#: 10077356
Facts & features
Interior
Bedrooms & bathrooms
- Bedrooms: 4
- Bathrooms: 4
- Full bathrooms: 3
- 1/2 bathrooms: 1
Heating
- Heat Pump
Cooling
- Central Air
Appliances
- Included: Cooktop, Dishwasher, Dryer, Ice Maker, Microwave, Refrigerator, Tankless Water Heater, Washer, Water Softener Owned
- Laundry: Laundry Room, Main Level
Features
- Ceiling Fan(s), Double Vanity, Granite Counters, Open Floorplan, Master Downstairs, Separate Shower, Smooth Ceilings, Soaking Tub, Walk-In Closet(s), Walk-In Shower, Water Closet
- Flooring: Carpet, Hardwood, Tile
- Number of fireplaces: 1
- Fireplace features: Gas Log, Great Room
Interior area
- Total structure area: 3,330
- Total interior livable area: 3,330 sqft
- Finished area above ground: 3,330
- Finished area below ground: 0
Property
Parking
- Total spaces: 6
- Parking features: Attached, Driveway, Electric Vehicle Charging Station(s), Garage, Garage Faces Side
- Attached garage spaces: 3
- Uncovered spaces: 3
Features
- Levels: Two
- Stories: 2
- Patio & porch: Front Porch, Patio, Screened
- Exterior features: Fenced Yard, Outdoor Grill, Private Yard
- Has private pool: Yes
- Pool features: Cabana, Fenced, Heated, Outdoor Pool, Pool/Spa Combo, Private
- Has spa: Yes
- Spa features: Heated, In Ground, Private
- Fencing: Fenced, Full, Wood
- Has view: Yes
Lot
- Size: 1 Acres
- Features: Corner Lot
Details
- Additional structures: Shed(s)
- Parcel number: 0789.03017737.000
- Special conditions: Standard
Construction
Type & style
- Home type: SingleFamily
- Architectural style: Craftsman
- Property subtype: Single Family Residence, Residential
Materials
- Fiber Cement
- Foundation: Permanent
- Roof: Shingle
Condition
- New construction: No
- Year built: 2014
Details
- Builder name: Imperial Custom Homes
Utilities & green energy
- Sewer: Septic Tank
- Water: Private, Well
Community & neighborhood
Location
- Region: Raleigh
- Subdivision: Not in a Subdivision
Price history
| Date | Event | Price |
|---|---|---|
| 4/17/2025 | Sold | $950,000-2.6%$285/sqft |
Source: | ||
| 3/16/2025 | Pending sale | $975,000$293/sqft |
Source: | ||
| 2/19/2025 | Listed for sale | $975,000+95.2%$293/sqft |
Source: | ||
| 7/15/2015 | Sold | $499,500-4.9%$150/sqft |
Source: | ||
| 11/8/2014 | Listed for sale | $525,000+208.8%$158/sqft |
Source: Realty Associates Broker Network, Inc #1968611 Report a problem | ||
Public tax history
| Year | Property taxes | Tax assessment |
|---|---|---|
| 2025 | $6,212 +3% | $968,137 |
| 2024 | $6,032 +31.7% | $968,137 +65.5% |
| 2023 | $4,580 +7.9% | $584,859 |
Find assessor info on the county website
Neighborhood: 27613
Nearby schools
GreatSchools rating
- 9/10Barton Pond ElementaryGrades: PK-5Distance: 2.1 mi
- 8/10West Millbrook MiddleGrades: 6-8Distance: 5.9 mi
- 9/10Leesville Road HighGrades: 9-12Distance: 2.4 mi
Schools provided by the listing agent
- Elementary: Wake - Barton Pond
- Middle: Wake - West Millbrook
- High: Wake - Leesville Road
Source: Doorify MLS. This data may not be complete. We recommend contacting the local school district to confirm school assignments for this home.
Get a cash offer in 3 minutes
Find out how much your home could sell for in as little as 3 minutes with a no-obligation cash offer.
Estimated market value$926,700
Get a cash offer in 3 minutes
Find out how much your home could sell for in as little as 3 minutes with a no-obligation cash offer.
Estimated market value
$926,700
