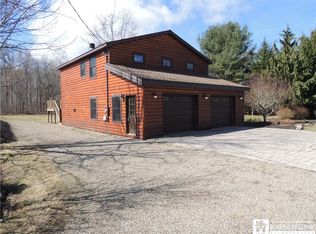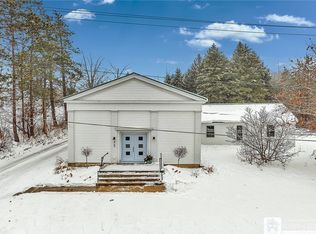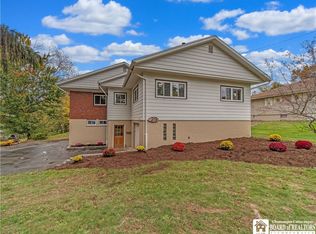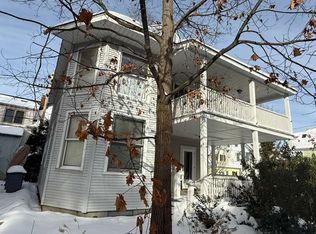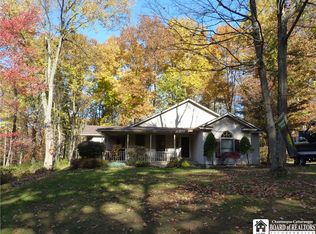Be the first to live in this must see, breathtaking brand new single family residence in the Town of Chautauqua across from Chautauqua Lake and just a couple miles from Chautauqua Institution. The 3100 plus square foot home has an amazing great room with vaulted ceilings, a beautiful stone fireplace with a gas insert and stunning wood cabinets in the kitchen with live edge granite tops and stainless appliances. There are three large bedrooms and also three full baths in this multi level floor plan. The owner thought of everything with a direct gas line to the grill on the covered back porch, a spacious laundry with lots of cabinets and counter space, radiant heat in the floors on the main level, hot water baseboard heat on the second level and central air throughout. The most amazing 2000 square foot garage is the last stop on the tour with an oversized garage door and two addition overhead garage doors. The stone front adds to the beauty of the garage, that also has radiant heat in the floors, a tankless combo boiler, a half bath and a utility sink. Additionally stairs drop down to enter the second floor space. The garage is finished with metal on the inside and vinyl/stone exterior. Make your appointment today! Please remove shoes.
Active
$595,000
5105 W Lake Rd, Mayville, NY 14757
3beds
3,164sqft
Single Family Residence
Built in 2012
0.5 Acres Lot
$-- Zestimate®
$188/sqft
$-- HOA
What's special
Central airHalf bathSpacious laundryStainless appliancesHot water baseboard heatVaulted ceilingsCovered back porch
- 144 days |
- 441 |
- 19 |
Zillow last checked: 8 hours ago
Listing updated: September 25, 2025 at 01:54pm
Listing by:
Century 21 Turner Brokers 716-763-7506,
Kathleen Sullivan kathysullivan@stny.rr.com
Source: NYSAMLSs,MLS#: R1629990 Originating MLS: Chautauqua-Cattaraugus
Originating MLS: Chautauqua-Cattaraugus
Tour with a local agent
Facts & features
Interior
Bedrooms & bathrooms
- Bedrooms: 3
- Bathrooms: 3
- Full bathrooms: 3
- Main level bathrooms: 2
- Main level bedrooms: 1
Heating
- Gas, Zoned, Baseboard, Hot Water, Radiant Floor, Radiant
Cooling
- Zoned, Central Air
Appliances
- Included: Dryer, Dishwasher, Gas Water Heater, Microwave, Refrigerator, Washer
- Laundry: Main Level
Features
- Breakfast Bar, Ceiling Fan(s), Cathedral Ceiling(s), Separate/Formal Dining Room, Entrance Foyer, Granite Counters, Great Room, Kitchen Island, Living/Dining Room, Partially Furnished, Main Level Primary, Primary Suite, Programmable Thermostat
- Flooring: Carpet, Hardwood, Varies
- Basement: Crawl Space
- Number of fireplaces: 2
Interior area
- Total structure area: 3,164
- Total interior livable area: 3,164 sqft
Property
Parking
- Total spaces: 6
- Parking features: Detached, Garage, Garage Door Opener
- Garage spaces: 6
Features
- Levels: Two
- Stories: 2
- Patio & porch: Covered, Porch
- Exterior features: Barbecue, Gravel Driveway
Lot
- Size: 0.5 Acres
- Dimensions: 250 x 189
- Features: Irregular Lot
Details
- Additional structures: Barn(s), Outbuilding
- Parcel number: 0628892790000002032000
- Special conditions: Standard
Construction
Type & style
- Home type: SingleFamily
- Architectural style: Contemporary,Two Story
- Property subtype: Single Family Residence
Materials
- Attic/Crawl Hatchway(s) Insulated, Stone, Spray Foam Insulation, Vinyl Siding
- Foundation: Block
- Roof: Architectural,Shingle
Condition
- Resale
- Year built: 2012
Utilities & green energy
- Electric: Circuit Breakers
- Sewer: Connected
- Water: Well
- Utilities for property: Electricity Connected, Sewer Connected
Community & HOA
Location
- Region: Mayville
Financial & listing details
- Price per square foot: $188/sqft
- Tax assessed value: $286,000
- Annual tax amount: $4,860
- Date on market: 8/14/2025
- Listing terms: Cash,Conventional
Estimated market value
Not available
Estimated sales range
Not available
Not available
Price history
Price history
| Date | Event | Price |
|---|---|---|
| 9/25/2025 | Price change | $595,000-11.9%$188/sqft |
Source: | ||
| 8/15/2025 | Listed for sale | $675,000-7.4%$213/sqft |
Source: | ||
| 5/16/2025 | Listing removed | $729,000$230/sqft |
Source: | ||
| 10/4/2024 | Listed for sale | $729,000-2.8%$230/sqft |
Source: | ||
| 9/30/2024 | Listing removed | $749,900$237/sqft |
Source: | ||
Public tax history
Public tax history
| Year | Property taxes | Tax assessment |
|---|---|---|
| 2024 | -- | $286,000 +78.2% |
| 2023 | -- | $160,500 |
| 2022 | -- | $160,500 +358.6% |
Find assessor info on the county website
BuyAbility℠ payment
Estimated monthly payment
Boost your down payment with 6% savings match
Earn up to a 6% match & get a competitive APY with a *. Zillow has partnered with to help get you home faster.
Learn more*Terms apply. Match provided by Foyer. Account offered by Pacific West Bank, Member FDIC.Climate risks
Neighborhood: 14757
Nearby schools
GreatSchools rating
- 8/10Chautauqua Lake Elementary SchoolGrades: PK-6Distance: 2.9 mi
- 7/10Chautauqua Lake Secondary SchoolGrades: 7-12Distance: 2.9 mi
Schools provided by the listing agent
- District: Chautauqua Lake
Source: NYSAMLSs. This data may not be complete. We recommend contacting the local school district to confirm school assignments for this home.
- Loading
- Loading
