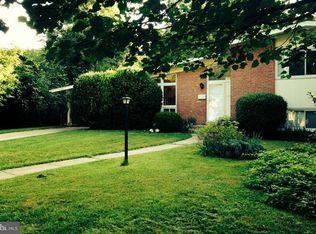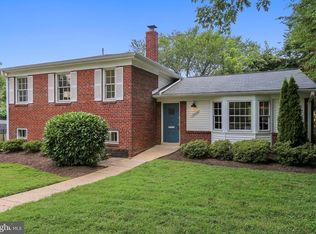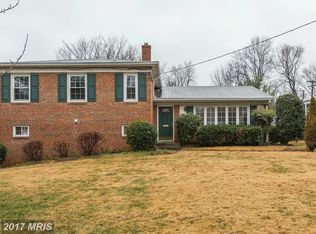Fully Renovated Maplewood Alta Vista Home! There is more space than meets the eye in this four bedroom, three bathroom home. Tucked away on a quiet street in Maplewood Alta Vista, this split level features renovated bathrooms, a gorgeous kitchen and a great backyard ready for entertaining. Recently refinished hardwood flooring and fresh paint in todays popular colors can be found throughout the main and upper levels. The living room is a welcoming space complete with a lofted ceiling and skylights. The adjacent formal dining room is ready to seat up to 12 guests and offers a sliding glass door to the deck. A pass-through into the kitchen provides additional serving space and can easily be used as a breakfast bar. The kitchen is the heart of this home with rows of Shaker cabinetry, granite countertops and stainless steel appliances. Under cabinet lighting and a picture window above the sink add the finishing touches. The second level master suite is comfortable and private with bright windows overlooking the backyard and a large walk-in closet. Two additional bedrooms are perfect for guests or a home office and share a nicely updated hall bathroom. The finished lower level offers another daylight filled gathering space complete with plush carpet and built-in shelving. A legal guest room and full bathroom add excellent flexibility while a mud room adds additional storage and access to the backyard. The lowest level of the home features a full-size washer and dryer and more storage space. The flat, fully fenced backyard is ready for summer fun with a large deck and plenty of trees for shade and privacy. A long driveway and carport make parking easy. Located next to Maplewood Park and easy access to the newly finished Bethesda YMCA, 495, 270, Wisconsin Ave, NIH, and the Medical Center Metro. For More Information about this Listing or to View all of my Listings please visit www.TheEstridgeGroup.com or Call Me Today at 301-657-9700 to Schedule a Private Showing!
This property is off market, which means it's not currently listed for sale or rent on Zillow. This may be different from what's available on other websites or public sources.



