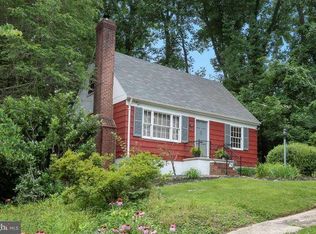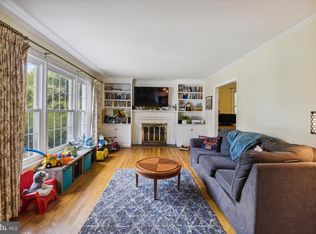Dickeyville at it's best! Beautifully refinished floors, freshly painted, silestone counter tops, greenhouse windows, custom wood blinds, upgraded baths, family room off kitchen leads to sun-room, landscaped grounds - excellent value in this enchanting neighborhood! Embrace and Enjoy!
This property is off market, which means it's not currently listed for sale or rent on Zillow. This may be different from what's available on other websites or public sources.

