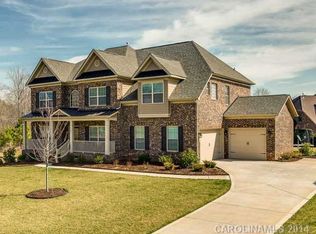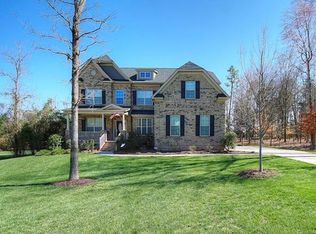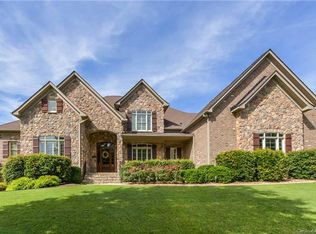Closed
$865,000
5105 Rhett Ct, Monroe, NC 28110
5beds
3,640sqft
Single Family Residence
Built in 2012
0.46 Acres Lot
$866,600 Zestimate®
$238/sqft
$2,987 Estimated rent
Home value
$866,600
$823,000 - $910,000
$2,987/mo
Zestimate® history
Loading...
Owner options
Explore your selling options
What's special
Luxury living at its finest on .46-acre lot, this full brick home boasts timeless elegance and unparalleled craftsmanship. A grandeur 2-story entry foyer sets the tone, step into a world of refinement featuring 5 bedrooms and 4 full bathrooms. The main level greets you with formal living and dining rooms. Unwind in the inviting family room with a coffered ceiling, where evenings are spent in comfort and style. Adjacent lies the heart of the home, a gourmet kitchen, complete with a breakfast bar and dining area. The home also offers a bedroom and full bath on the main level. The expansive primary bedroom suite has an en suite with standing shower, garden tub, and expansive walk-in closet. Additionally the loft area is perfect for a home office. 3 bedrooms and 2 more full bathrooms, ensuring every member of the household enjoys their own private haven. Outside discover a beautifully landscaped backyard, where relaxation and entertainment converge with a deck, patio, and fire pit to enjoy
Zillow last checked: 8 hours ago
Listing updated: March 22, 2024 at 12:11pm
Listing Provided by:
Mush Kakar mohammadkakar.re@gmail.com,
RE/MAX Results
Bought with:
Adriana Moreno
EXP Realty LLC Ballantyne
Source: Canopy MLS as distributed by MLS GRID,MLS#: 4108346
Facts & features
Interior
Bedrooms & bathrooms
- Bedrooms: 5
- Bathrooms: 4
- Full bathrooms: 4
- Main level bedrooms: 1
Primary bedroom
- Level: Upper
Bedroom s
- Level: Main
Bedroom s
- Level: Upper
Bedroom s
- Level: Upper
Bedroom s
- Level: Upper
Bathroom full
- Level: Main
Bathroom full
- Level: Upper
Bathroom full
- Level: Upper
Bathroom full
- Level: Upper
Dining area
- Level: Main
Dining room
- Level: Main
Family room
- Level: Main
Kitchen
- Level: Main
Living room
- Level: Main
Loft
- Level: Upper
Heating
- Natural Gas
Cooling
- Central Air
Appliances
- Included: Dishwasher, Disposal, Dryer, Electric Range, Microwave, Refrigerator, Self Cleaning Oven, Tankless Water Heater, Washer
- Laundry: Laundry Room, Main Level
Features
- Soaking Tub, Pantry, Tray Ceiling(s)(s), Vaulted Ceiling(s)(s), Walk-In Closet(s)
- Flooring: Carpet, Tile, Wood
- Has basement: No
- Attic: Pull Down Stairs
- Fireplace features: Gas
Interior area
- Total structure area: 3,640
- Total interior livable area: 3,640 sqft
- Finished area above ground: 3,640
- Finished area below ground: 0
Property
Parking
- Total spaces: 3
- Parking features: Driveway, Attached Garage, Garage Door Opener, Garage Faces Side, Garage on Main Level
- Attached garage spaces: 3
- Has uncovered spaces: Yes
Features
- Levels: Two
- Stories: 2
- Patio & porch: Deck, Patio
- Exterior features: Fire Pit
Lot
- Size: 0.46 Acres
- Features: Level
Details
- Parcel number: 06051252
- Zoning: AM0
- Special conditions: Standard
Construction
Type & style
- Home type: SingleFamily
- Property subtype: Single Family Residence
Materials
- Brick Full
- Foundation: Crawl Space
- Roof: Shingle
Condition
- New construction: No
- Year built: 2012
Utilities & green energy
- Sewer: County Sewer
- Water: County Water
- Utilities for property: Electricity Connected
Community & neighborhood
Community
- Community features: Street Lights
Location
- Region: Monroe
- Subdivision: Twelve Oaks
HOA & financial
HOA
- Has HOA: Yes
- HOA fee: $650 annually
- Association name: Braseal Mgmnt
- Association phone: 704-847-3507
Other
Other facts
- Listing terms: Cash,Conventional,VA Loan
- Road surface type: Concrete, Paved
Price history
| Date | Event | Price |
|---|---|---|
| 3/22/2024 | Sold | $865,000+1.9%$238/sqft |
Source: | ||
| 2/12/2024 | Pending sale | $849,000$233/sqft |
Source: | ||
| 2/10/2024 | Listed for sale | $849,000+173.9%$233/sqft |
Source: | ||
| 9/28/2012 | Sold | $310,000$85/sqft |
Source: Public Record Report a problem | ||
Public tax history
| Year | Property taxes | Tax assessment |
|---|---|---|
| 2025 | $3,687 +16.9% | $756,900 +54.6% |
| 2024 | $3,154 +0.9% | $489,600 |
| 2023 | $3,126 | $489,600 |
Find assessor info on the county website
Neighborhood: 28110
Nearby schools
GreatSchools rating
- 10/10Wesley Chapel Elementary SchoolGrades: PK-5Distance: 1.6 mi
- 9/10Cuthbertson Middle SchoolGrades: 6-8Distance: 3 mi
- 9/10Cuthbertson High SchoolGrades: 9-12Distance: 3.1 mi
Schools provided by the listing agent
- Elementary: Wesley Chapel
- Middle: Cuthbertson
- High: Cuthbertson
Source: Canopy MLS as distributed by MLS GRID. This data may not be complete. We recommend contacting the local school district to confirm school assignments for this home.
Get a cash offer in 3 minutes
Find out how much your home could sell for in as little as 3 minutes with a no-obligation cash offer.
Estimated market value
$866,600
Get a cash offer in 3 minutes
Find out how much your home could sell for in as little as 3 minutes with a no-obligation cash offer.
Estimated market value
$866,600


