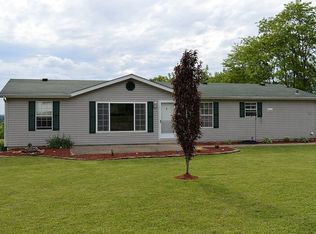Sold for $200,000 on 05/12/25
Street View
$200,000
5105 Pumpkin Ridge Rd, West Union, OH 45693
3beds
1,950sqft
SingleFamily
Built in 1993
0.33 Acres Lot
$203,400 Zestimate®
$103/sqft
$1,645 Estimated rent
Home value
$203,400
Estimated sales range
Not available
$1,645/mo
Zestimate® history
Loading...
Owner options
Explore your selling options
What's special
5105 Pumpkin Ridge Rd, West Union, OH 45693 is a single family home that contains 1,950 sq ft and was built in 1993. It contains 3 bedrooms and 2 bathrooms. This home last sold for $200,000 in May 2025.
The Zestimate for this house is $203,400. The Rent Zestimate for this home is $1,645/mo.
Facts & features
Interior
Bedrooms & bathrooms
- Bedrooms: 3
- Bathrooms: 2
- Full bathrooms: 2
Heating
- Baseboard, Other
Cooling
- Central
Features
- Basement: Partially finished
Interior area
- Total interior livable area: 1,950 sqft
Property
Features
- Levels: Two
- Exterior features: Brick
Lot
- Size: 0.33 Acres
- Topography: Sloped, Level, Rolled
Details
- Parcel number: 1311101024000
Construction
Type & style
- Home type: SingleFamily
- Architectural style: Conventional
Materials
- brick
Condition
- Year built: 1993
Utilities & green energy
- Gas: Natural
- Sewer: Public
- Water: Public
Community & neighborhood
Location
- Region: West Union
Other
Other facts
- Lot Measurement: Acres
- Picture Provided By: Photo Supplied
- Status: Pending
- Area: Adams-E33
- City/Municipal.: West Union
- County: Adams
- Suburb (SIC): Adams Co.
- Appliances: Oven/Range, Refrigerator, Dishwasher, Dryer, Washer
- Bathroom Level 1: Yes
- Bedroom Level 1: Yes
- Bath 1 Level: 1
- Bath 1: Full
- Gas: Natural
- Heating: Gas, Forced Air, Heat Pump
- Sewer: Public
- Water Source: Public
- Windows: Vinyl, Insulated, Double Hung
- District: Adams County/Ohio
- Basement: Full
- Bath 2: Full
- Family Room: Yes
- Foundation: Poured
- Outside Feature: Patio, Deck
- Parking: Driveway
- Construction: Brick
- Cooling: Central Air
- Kitchen Features: Wood Floor, Wood Cabinets, Walkout
- Land Description: Less than .5 Acre
- Occupancy: At Closing
- Roof: Shingle
- Architecture: Ranch
- Basement Feat: Finished, Walkout
- View: Valley
- Bath 2 Level: Lower
- Topography: Sloped, Level, Rolled
- Family Room Feat: French Doors
- Property Subtype 1: Single Family Residence
- Levels: Two
- Living Room Feat: WW Carpet
- Miscellaneous: Cable
- Buildings: Shed
- Single Family Desc: Single Family
- Tax ID#: 131-11-01-024.000
Price history
| Date | Event | Price |
|---|---|---|
| 5/12/2025 | Sold | $200,000-11.1%$103/sqft |
Source: Public Record Report a problem | ||
| 4/11/2025 | Contingent | $225,000$115/sqft |
Source: My State MLS #11331704 Report a problem | ||
| 3/26/2025 | Price change | $225,000-4.3%$115/sqft |
Source: My State MLS #11331704 Report a problem | ||
| 11/19/2024 | Listed for sale | $235,000-2.9%$121/sqft |
Source: My State MLS #11331704 Report a problem | ||
| 9/5/2024 | Listing removed | $242,000-3.2%$124/sqft |
Source: My State MLS #11331704 Report a problem | ||
Public tax history
| Year | Property taxes | Tax assessment |
|---|---|---|
| 2024 | $1,821 -0.6% | $48,590 |
| 2023 | $1,832 +9.5% | $48,590 |
| 2022 | $1,674 +10% | $48,590 +18.9% |
Find assessor info on the county website
Neighborhood: 45693
Nearby schools
GreatSchools rating
- 4/10West Union Elementary SchoolGrades: PK-6Distance: 2.7 mi
- 3/10West Union High SchoolGrades: 7-12Distance: 2.6 mi
Schools provided by the listing agent
- District: Adams County/Ohio
Source: The MLS. This data may not be complete. We recommend contacting the local school district to confirm school assignments for this home.

Get pre-qualified for a loan
At Zillow Home Loans, we can pre-qualify you in as little as 5 minutes with no impact to your credit score.An equal housing lender. NMLS #10287.
