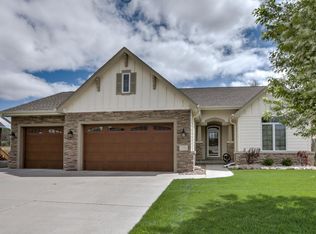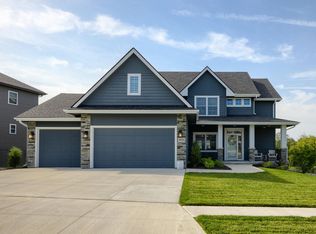Stunning floor plan in Lewis Central Schools District, This is an Amazing home waiting for you, Upon entry you will be amazed of the welcoming covered porch , Spacious foyer, Gorgeous Birch custom kitchen, with granite tops, Abundant prep space & cabinetry, Stainless steel appliances, Boucher Block, Spacious dining area, Stunning fireplace & wood floors you have to see it to appreciate the craftsmanship, Soaring celling with updated light fixtures, lots of Natural light, Large Master BR Suite with huge walk-in closet, Shower, Tub, Double sinks, 2nd BR with cathedral celling,Full bath, Main floor laundry, Walk out basement offers Awesome family room, 2 more bed rooms, Bath, Office, Enjoy the countryside view of the covered deck, Fenced back yard, Newer Carpet & Ac, Amazing location
This property is off market, which means it's not currently listed for sale or rent on Zillow. This may be different from what's available on other websites or public sources.

