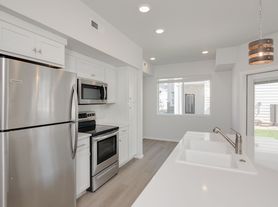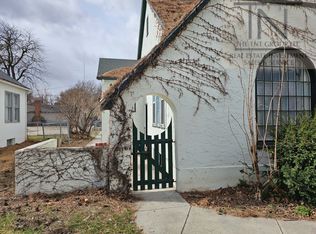This large open concept floor plan is 959 sq. ft. and includes 2 bedrooms and 2 bathrooms. The kitchen boasts white cabinets and quartz countertops, opening up to a large living room and bonus dining nook! Just off the dining nook, you have access to your patio. Stainless steel appliances and beautiful finishes make this apartment feel warm and inviting.
Apartment is equipped with full size washers and dryers, plush carpeted bedrooms, and warm engineered flooring in living areas.
One bedroom is 13'x 10' with en suite bathroom and large walk-in closet. The other bedroom is 11' x 10' and has a great closet with built-in shelving.
Come join us! We would love to have you as a resident!
CBH Rentals is powered by Proximity Property Management and is affiliated with CBH Homes. By choosing to contact a property, you acknowledge that you may be contacted by CBH Homes and/or its affiliated marketing partners.
Apartment for rent
$1,377+/mo
5105 Osgood Ln #202, Caldwell, ID 83605
2beds
959sqft
Price may not include required fees and charges.
Apartment
Available now
Cats, dogs OK
-- A/C
In unit laundry
-- Parking
-- Heating
What's special
Open concept floor planBonus dining nookQuartz countertopsStainless steel appliancesPlush carpeted bedroomsEngineered flooringWhite cabinets
- 48 days |
- -- |
- -- |
Travel times
Looking to buy when your lease ends?
Consider a first-time homebuyer savings account designed to grow your down payment with up to a 6% match & 3.83% APY.
Facts & features
Interior
Bedrooms & bathrooms
- Bedrooms: 2
- Bathrooms: 2
- Full bathrooms: 2
Appliances
- Included: Dishwasher, Dryer, Microwave, Refrigerator, Stove, Washer
- Laundry: In Unit
Features
- Walk In Closet
Interior area
- Total interior livable area: 959 sqft
Property
Parking
- Details: Contact manager
Features
- Exterior features: Liability Insurance, Second Floor, Walk In Closet
Construction
Type & style
- Home type: Apartment
- Property subtype: Apartment
Building
Details
- Building name: 2 Bedroom Apartments in Caldwell With Style, Convenience & Comfort!
Management
- Pets allowed: Yes
Community & HOA
Location
- Region: Caldwell
Financial & listing details
- Lease term: Contact For Details
Price history
| Date | Event | Price |
|---|---|---|
| 10/18/2025 | Price change | $1,377-2.5%$1/sqft |
Source: Zillow Rentals | ||
| 10/4/2025 | Price change | $1,412-3.4%$1/sqft |
Source: Zillow Rentals | ||
| 9/5/2025 | Listed for rent | $1,462+6.3%$2/sqft |
Source: Zillow Rentals | ||
| 5/9/2025 | Listing removed | $1,375$1/sqft |
Source: Zillow Rentals | ||
| 5/6/2025 | Listed for rent | $1,375$1/sqft |
Source: Zillow Rentals | ||
Neighborhood: 83605
There are 13 available units in this apartment building

