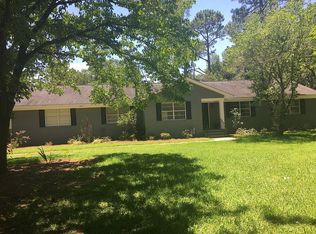This Custom-Designed Northwest Albany home is situated on 5.09 acres and is ready for YOU! Be the first to view this one-owner home built by Cathy Oosterveen. Features include: 1.)Beautiful hardwood flooring 2.)LOTS of custom mill work and molding 3.)Two level foyer with custom detailed staircase- WOW! 4.)LARGE Dining Room- great for entertaining! 5.)Open Kitchen w/ center island, double ovens, lots of cabinet storage and walk-in pantry 6.)Kitchen has open views to all the living space 7.)Great Room w/ fireplace and custom built-ins 8.)Lots of natural light!! 8.)Master bedroom w/ spacious en-suite bathroom with his/her vanity, his/her potty room, walk-in closet, huge walk-in shower and Jacuzzi tub 9.)Two downstairs bedrooms w/ full bath 10.)Large storage closet 11.)Office 12.)Laundry w/ sink and two closets 13.)Upstairs- two bonus rooms with full bath 14.)Large walk- in attic space that can easily be finished off bonus or another bedroom! 15.)Double Garage 16.) Wired Workshop!
This property is off market, which means it's not currently listed for sale or rent on Zillow. This may be different from what's available on other websites or public sources.
