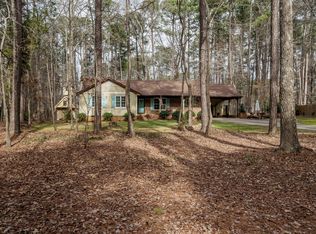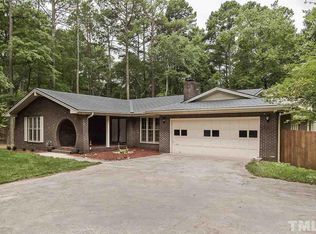You'll love this charming Raleigh cottage with spectacular outdoor living space!This 3 bed,2.5 bath home with two bonus rooms & a detached garage will give you 2362 sqft of generous space to move about (without losing that quaint, cozy atmosphere when it's time to cuddle up by the fireplace with a good book).Enjoy your coffee each morning while relaxing in your airy sun porch and drift off to sleep each night with the tranquil sounds of nature.Situated on a culdesac street in a friendly Raleigh community!
This property is off market, which means it's not currently listed for sale or rent on Zillow. This may be different from what's available on other websites or public sources.

